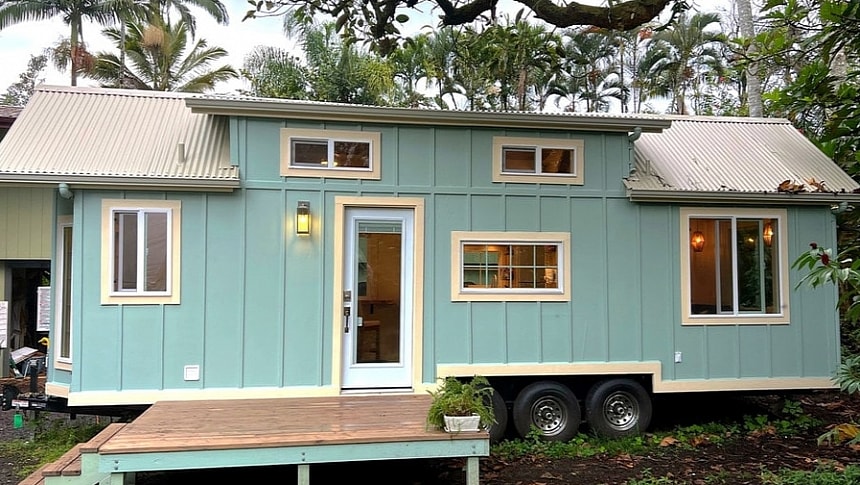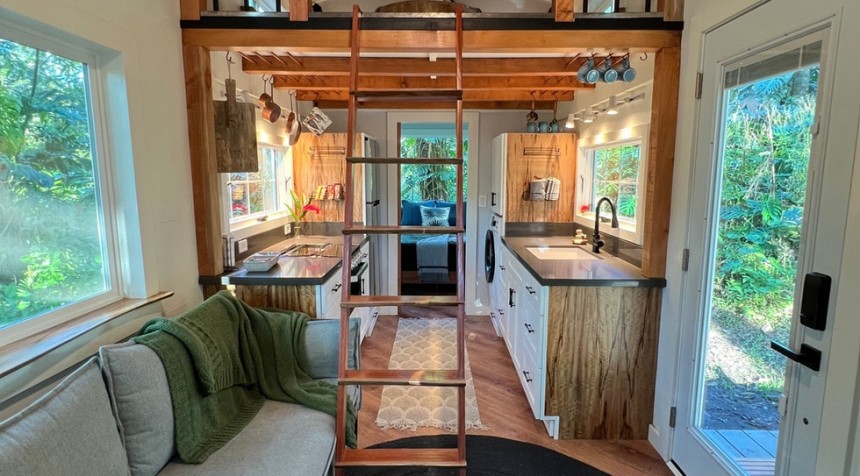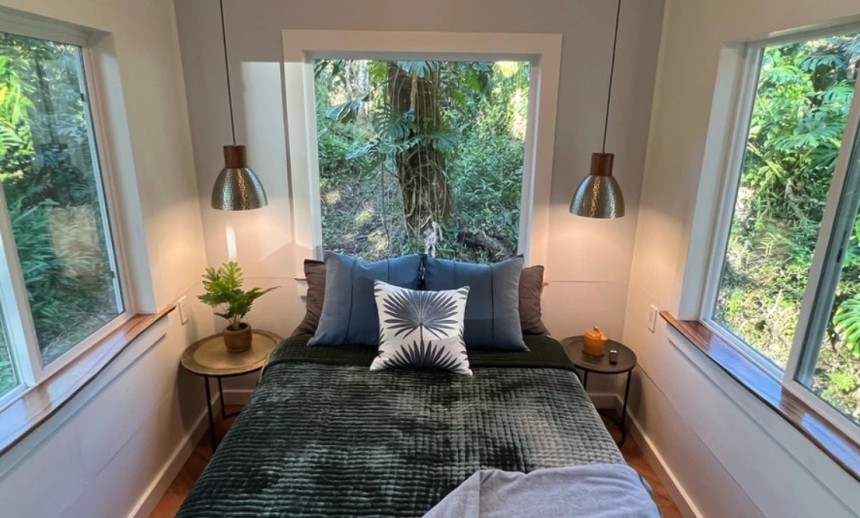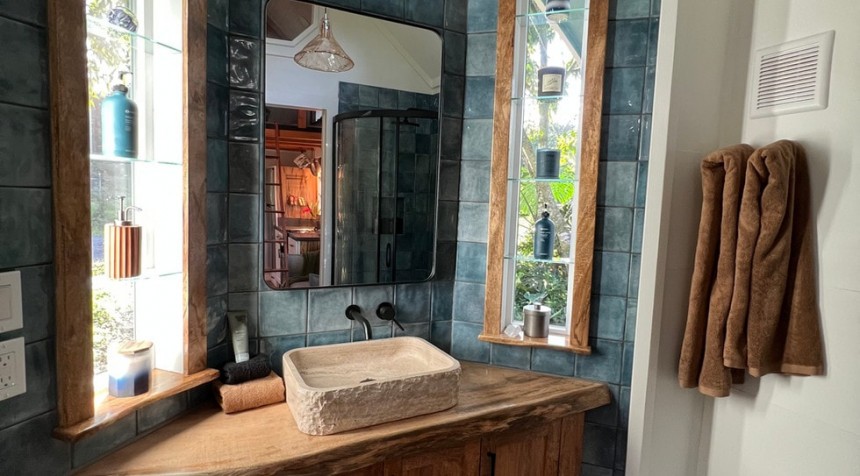
People all over the world are wholeheartedly adopting a minimalist way of life in tiny houses, redefining the concept of “home.” This movement has allowed many to rethink their priorities, as tiny living is not only about downsizing your living space but also about discovering new life possibilities. Compact dwellings inspire you to live more sustainably, reconnect with nature, and dedicate more time to what makes you happy.
Paradise Tiny Homes, a brother and sister-owned building company with over 10 years of design and construction experience, specializes in crafting elegant, functional, compact homes that not only significantly reduce the owners’ environmental footprints but also greatly enhance living quality. Each home coming out of their shed is unique, designed to perfectly fit the client’s personality and lifestyle.
The Paradise is a versatile two-bedroom tiny home that proves living tiny is not a downgrade. Designed with a main-floor bedroom and a loft, this home can fit up to two king-sized mattresses plus a pull-out couch to accommodate up to six people.
But as the photos illustrate, the ground-floor bedroom is a private haven with tall ceilings and large windows that can comfortably fit a king-size bed but can also be configured with two sets of bunkbeds if you need even more sleeping space. Alternatively, this room can also be used as a home office, secondary lounging space, studio, or anything else. The entire layout and furniture placement can be switched up in a multitude of ways to better fit your lifestyle.
The loft, which lies above the kitchen smack in the middle of the house and can be accessed via a wooden ladder, is also designed with flexibility in mind. If you use the main-floor private room as a sleeping space, the loft can be turned into a cozy lounge or media room, for instance. The vaulted ceiling creates enough headroom to feel comfortable in here, while a set of side windows let in plenty of sunlight. The possibilities are there, you just have to find the configuration that best fits your needs.
The spacious kitchen is elegant and functional, with custom cabinetry, exposed stained beams, local mango wood accents, and pass-through windows that bring the outside in. The galley design makes it extremely practical, with everything within easy reach, and a big sink, an apartment-size fridge, a four-burner cooktop, and an oven enhance its functionality.
Right next to the kitchen is the formal living room. It seamlessly connects with the rest of the house and comprises a comfy couch strategically placed in front of the glass entrance door and beneath a large window to allow occupants to take in the surrounding views while they relax after a long day.
The bathroom at the end of the house looks like a modern spa. It is spacious and sophisticated, with a gorgeous local mango wood vanity located in a bump-out, a stone over-counter sink, blue tiles, and plenty of beautiful wood accents. A big standing shower (which can be replaced with a soaking tub) and a toilet complete the design.
Besides the furniture placement, various other elements can be customized inside Paradise to make it feel like a private piece of heaven, such as the color palette, materials, and finishes.
As for the exterior design, the Paradise tiny house boasts board and batten siding with a natural texture that can be painted the color of your choice and a corrugated metal roof. A standout feature on the outside is an outdoor shower that comes in handy for washing off dirt after a long day spent at the beach or pottering around the house.
This gorgeous tiny home, with its appealing tropical vibe, modern functionality, and high level of comfort, would be ideal for any travel-loving couple but can also serve as a cozy family home thanks to its versatile layout. Moreover, it can be equipped with off-grid features for folks who plan on living in remote locations. Cost-wise, the Paradise tiny house on wheels starts at $225,000, fully finished and furnished.














