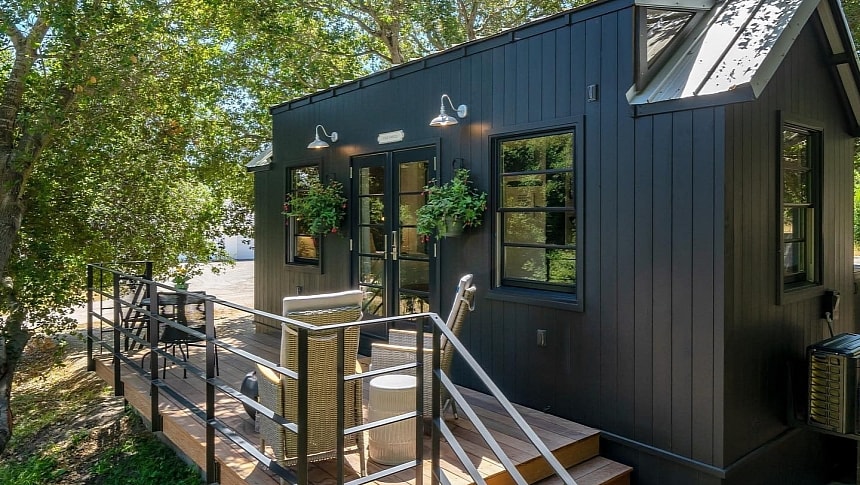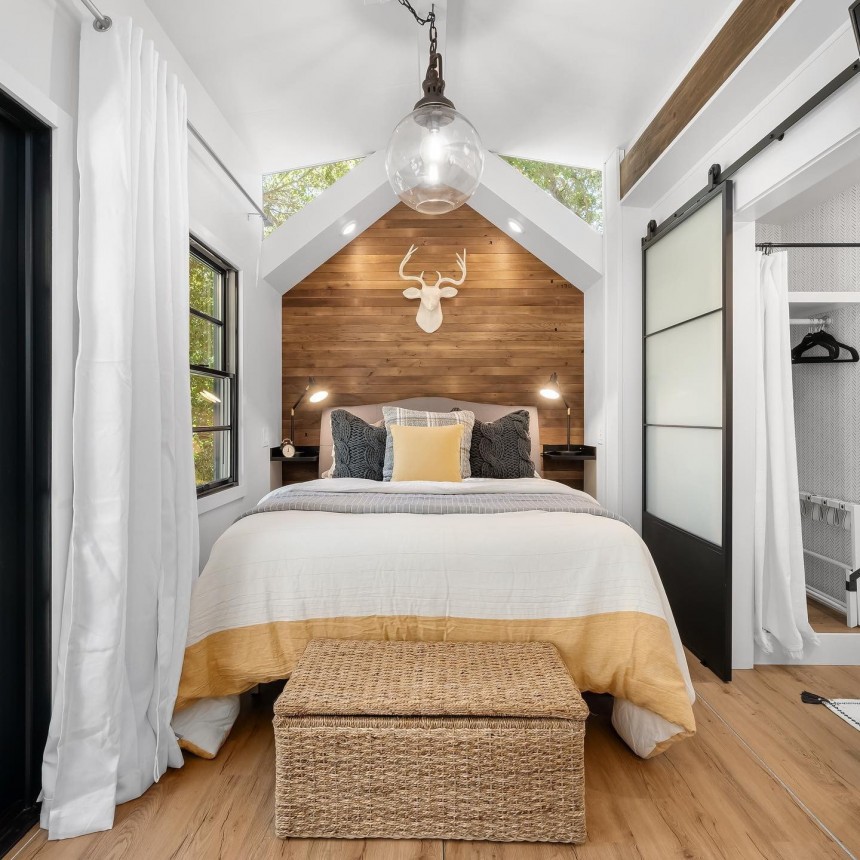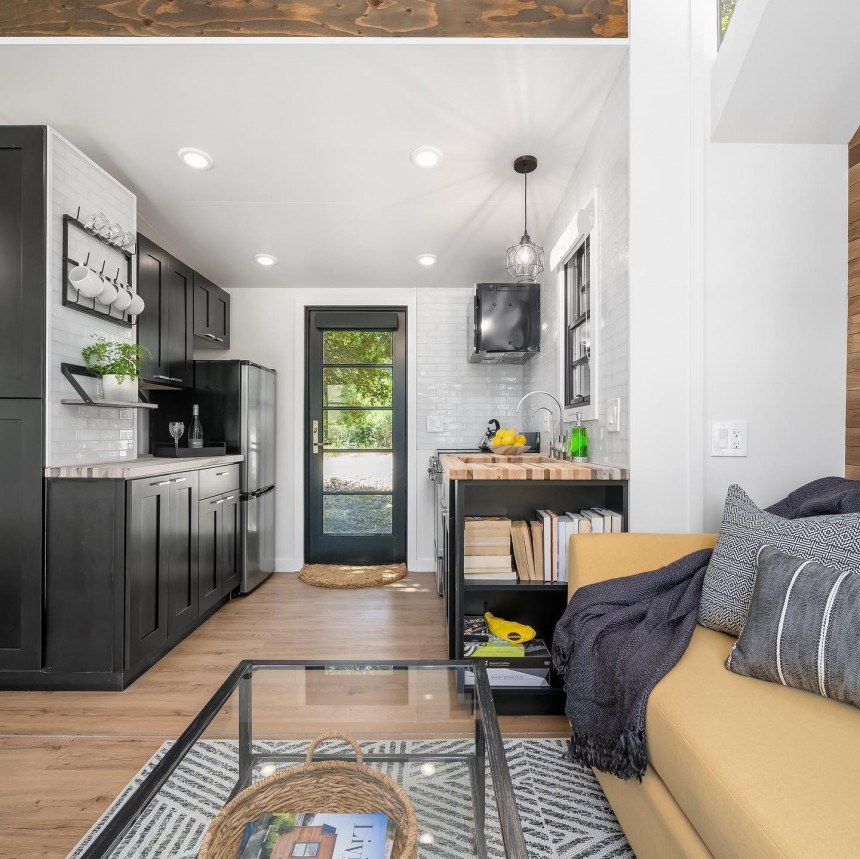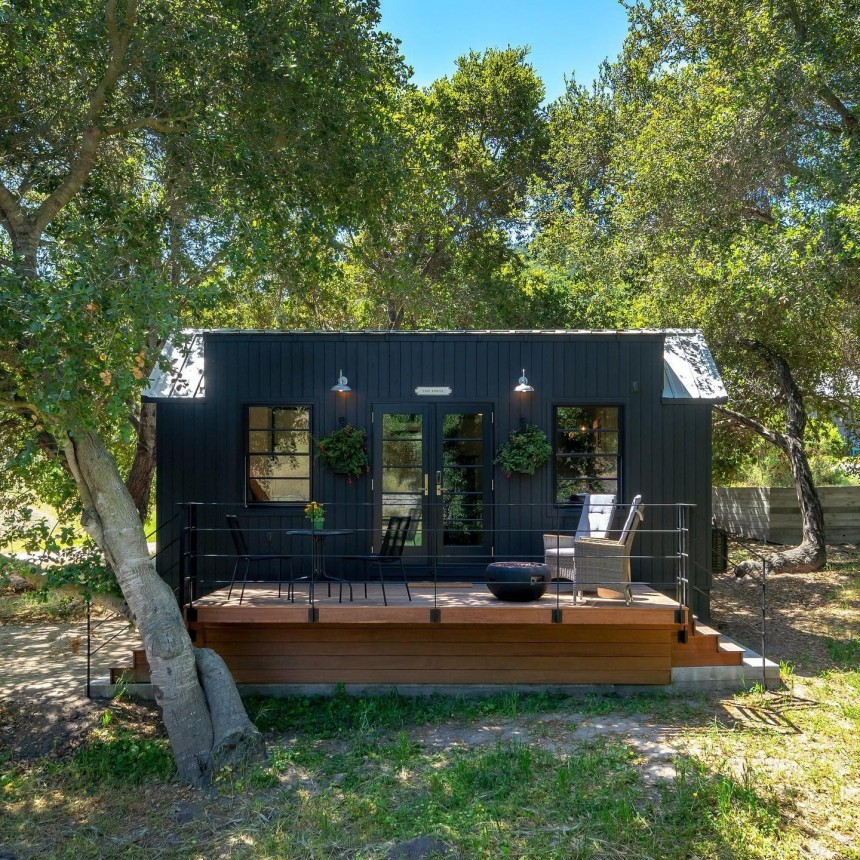
One of the greatest blessings of the times we live in is that luxury and sustainability can co-exist harmoniously in numerous ways, including an ultra-stylish home on wheels in the wild. Although presented by its builder as a studio, this single-level tiny with one bedroom is much more than that; it’s a superb outdoor sanctuary that brings the sophisticated elegance of an urban studio into the wild.
The large windows throughout double as decorative pieces themselves, thanks to the black frames that stand out against the bright-white walls and ceiling. Industrial-style light fixtures help to highlight the diverse patterns and textures throughout, resulting in an eclectic style that feels both bohemian and glamorous. Feature walls are another key feature, and we find them in both the lounge area and in the bedroom.
The bedroom was designed to become a cocoon of serenity on its own. The ground-level placement makes it easily accessible for anyone, which is a prerequisite for absolute comfort. It’s also connected to the outside, which helps create an immersive, profound experience. Natural light rushes in through the generous window and glass sections at the top of the room. A large double bed dominates the space, flanked by modern, floating nightstands. The feature wall with an imposing piece of décor creates instant visual depth, making the bedroom seem much bigger.
A beach-style case provides easy-to-reach storage, and there’s a large closet available behind the sliding door in the home’s laundry area. Despite its compact size, this modern studio comes with a surprisingly spacious bathroom that’s big enough to include a full-size shower and a laundry area.
The kitchen is similar to those in studio apartments. It’s part of an ultra-luminous open-plan layout that also includes an elegant lounge. A full-size fridge and a full-size oven are part of the kitchen’s premium appliances. This isn’t the kind of modest galley you’d expect from a tiny studio sitting in the wild; it’s surprisingly well-designed, roomy, and perfectly equipped. The entire furniture is black, and it looks great against the white tile backsplash on each side of the kitchen.
The beautiful wooden countertops in different shades add a pop of color. Storage is also more generous than you’d expect, thanks to large cabinets on both sides and a couple of overhead cupboards. A pop-up shelf and a tiny wall-mounted rack are some of the discrete, stylish details that add functionality without disturbing the home’s sense of free flow.
A modern kitchen is a versatile kitchen, and we see one of the cabinets doubling as a tiny, adorable bookcase for the lounge area. The lounge itself is spacious enough to flaunt a classic living room setup with an inviting sofa and a big coffee table. Choosing a glass table creates a sense of weightlessness due to its transparency, and it’s a perfect addition to any small space. Once again, the modern windows on two sides enhance the indoor/outdoor connection, while the feature wall adds visual depth.
Last but not least, a generously sized exterior deck is the final touch that enhances this studio’s connection to nature even more. It’s big enough to house a separate dining setup and a lounge corner with patio furniture and ample seating. Although an optional feature, this kind of deck can successfully expand a tiny home’s living space. With a studio and a deck like these, every day can feel like glamping.
This impeccable interior is just one of the many possible versions of the versatile Corbett Canyon Studio. Central Coast Tiny Homes focuses exclusively on single-level builds ranging from 300 to 400 square feet. These homes are meant to provide maximum comfort for everyone, including those who can’t deal with ladders and stairs, and be easy to transport. The only downside is that they’re not the most affordable options. A similar studio to the one shown in the gallery costs about $120,000.
If you’d like to find out more about the builder’s offers, you can check them out at the San Diego Tiny Fest this weekend.














