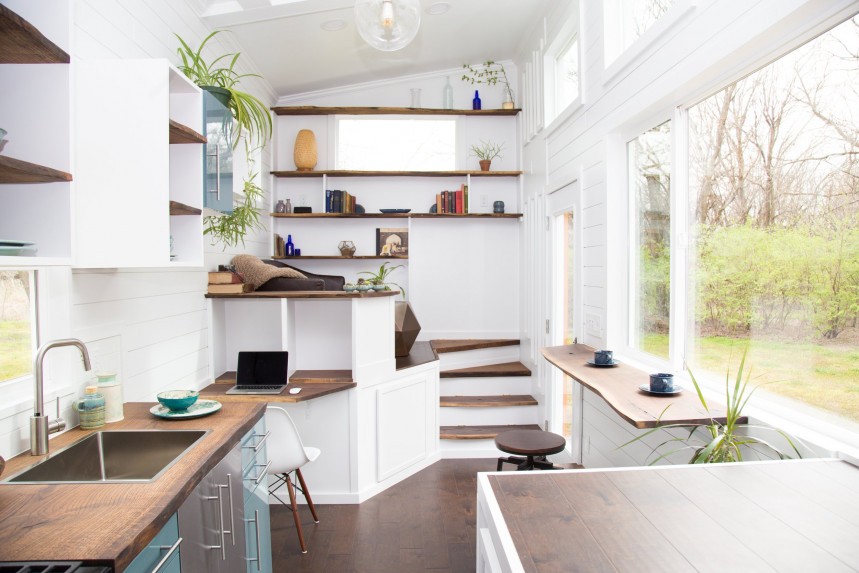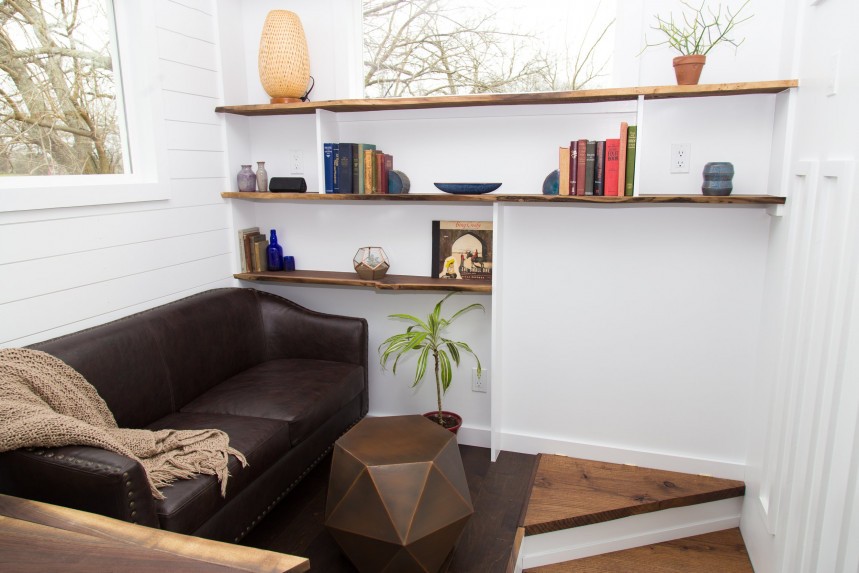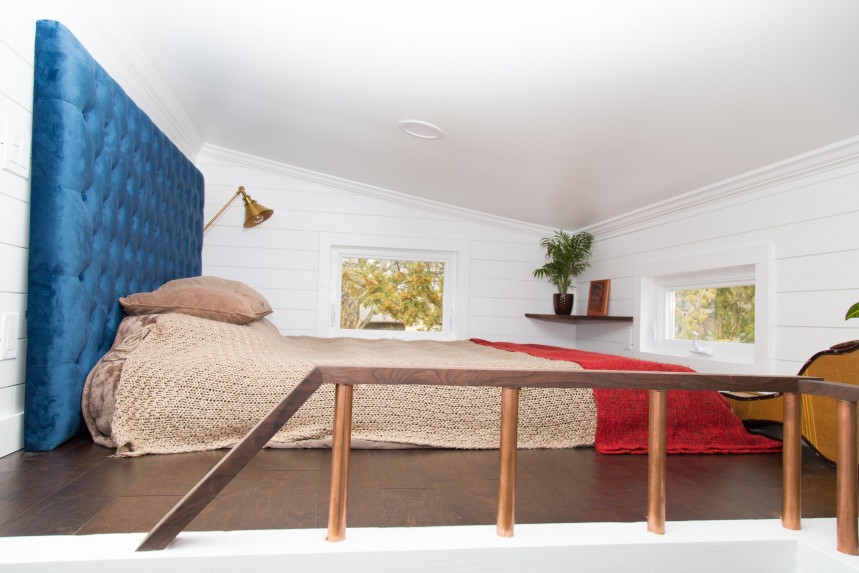
Given the shortage of affordable brick-and-mortar houses, tiny homes on wheels have captivated the hearts of many of those who dream of home ownership. Over the years, we’ve noticed that even tiny houses have been steadily getting bigger and more luxurious, but though these larger models promise a more comfortable lifestyle without too many compromises, it’s still the smaller ones that attract the most attention, offering a glimpse into what a life dominated by simplicity and consciousness looks like.
Before going into more detail about the interior, it’s worth taking a look at the exterior, which is as striking as its interior. Though modest in size, this mobile home is one of those designs that can charm you from a distance. Finished with tongue and groove cedar siding complemented by black corrugated metal accents, it boasts a modern rustic appearance and will perfectly integrate into any natural environment. Various double-pane windows strategically scattered around the house ensure energy efficiency and fill the interior with natural light.
Coleus’s interior successfully marries style and functionality. It lures you in with a modern farmhouse vibe highlighted by the white walls, high ceilings, and gorgeous live-edge benchtops. The whole living space exudes peace and tranquility, and the sophisticated details are harmoniously balanced by a minimalistic style. Engineered birch wood tongue and groove floors tie everything together, at the same time adding warmth to the living space. The decor is kept to a minimum, but potted plants adorn almost every area of the house, giving it a lively look.
In terms of layout, the micro-dwelling features a uniquely designed living area, an office nook, a beautiful kitchen with dedicated dining space, a modern bathroom, and a lofted bedroom. The configuration might seem classic, but the builders masterfully incorporated special design elements that make it stand out from the crowd, such as the elevated lounge, the cleverly integrated home office area, or the switchback staircase that offers an abundance of storage space.
The luminous living room is the first area you see when stepping inside through the glass door, and it surprises you with its unusual design. A few stairs lead up to a luxury leather couch that sits on a raised platform as if on a pedestal. The designers chose this configuration to create a massive amount of storage underneath and help dwellers keep the interior clean and well-organized. Floating walnut shelves adorn the adjacent wall and create a nice display for books and other knickknacks.
Right next to the living room, you’ll find a walnut work desk with a matching chair for those who work from home. A couple of cubbies integrated into the lounge platform provide additional storage for work-related stuff.
As you venture deeper into the home, you’ll discover a compact yet stunning kitchen boasting custom cabinetry with stainless steel hardware and live-edge oak countertops. The upper cabinets alternate cupboards with live-edge shelves for added storage and also give the kitchen a sophisticated look. In terms of appliances, Coleus’s kitchen is fitted with a full-size stainless steel gas range, a range hood, a sink, and a smart fridge with a bottom freezer.
Across from the cooking space, there is a narrow, live-edge oak breakfast bar with stool seating for at least two people. It is cleverly positioned under a large window to create a blissful space for romantic dinners with a view.
The bathroom inside Colues is designed with the same attention to detail and offers plenty of functionality, doubling as laundry space. It features a fiberglass shower cabin, a toilet, and an oak countertop with a vessel sink and space for a washer/dryer unit. Walnut storage slabs are discreetly mounted on the walls, and brass towel hangers and a vanity light complete the design.
The only bedroom inside this home can be reached via the sophisticated switchback staircase with finished walnut tops and no less than seven cabinets for ample storage. The loft sleeping space is large enough to accommodate a queen-size mattress against a plush blue headboard.
Even more storage space can be found outside, as the designers also included a small garden closet with fold-out doors along the side of the house, as well as a dedicated exterior utility closet for the LP tanks and a tankless water heater.
With its smart design solutions, efficient use of space, and beautiful finishes, the Coleus tiny home by Made Relative is proof that a compact dwelling can be both functional and stylish and meet the demands of a modern lifestyle.













