
inside vigia tow by madeiguincho in portugal
Continuing its exploration into woodworking and pairing ancestral and contemporary techniques, architecture studio Madeiguincho_Atelier Madeira completes Vigia TOW in Sintra, Portugal. The project takes shape as a double-axle trailer and tiny home on wheels spanning the length of seven meters; its main framework features an all-wood interior and exterior finish, with ample windows, arched and regular, on all sides, that allow an abundance of natural light to filter in.
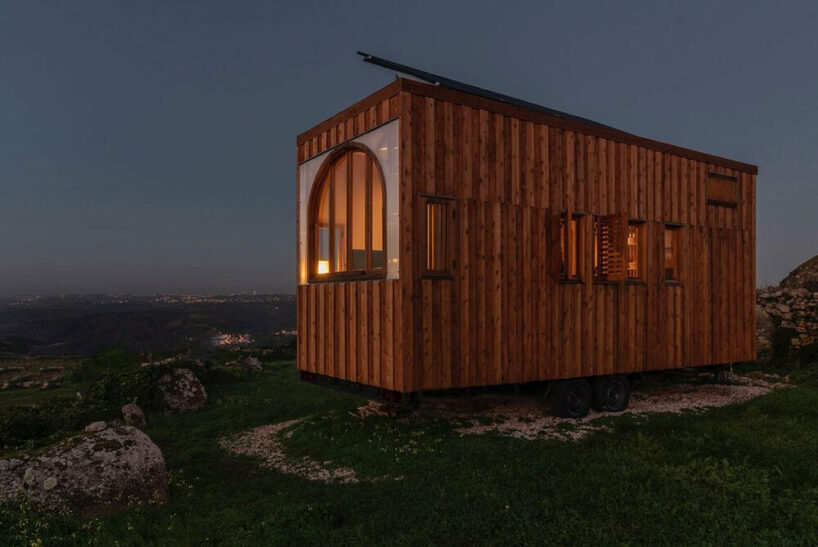
all images © João Carranca
a roomy and self-sufficient double-axle trailer clad in wood
Stepping inside the Vigia TOW by Madeiguincho (see more here), one is met with a warm and inviting living space, a complete kitchen, a bathroom, and a loft-style bedroom. Beyond its pure wooden and paneled design, the double-axle trailer is built to function entirely self-sufficiently off the grid, wherever its owners may take it. The inclusion of wooden shutters even allows for precise control over the amount of light entering the space. Explore every corner of the cozy interiors captured by architectural photographer João Carranca.
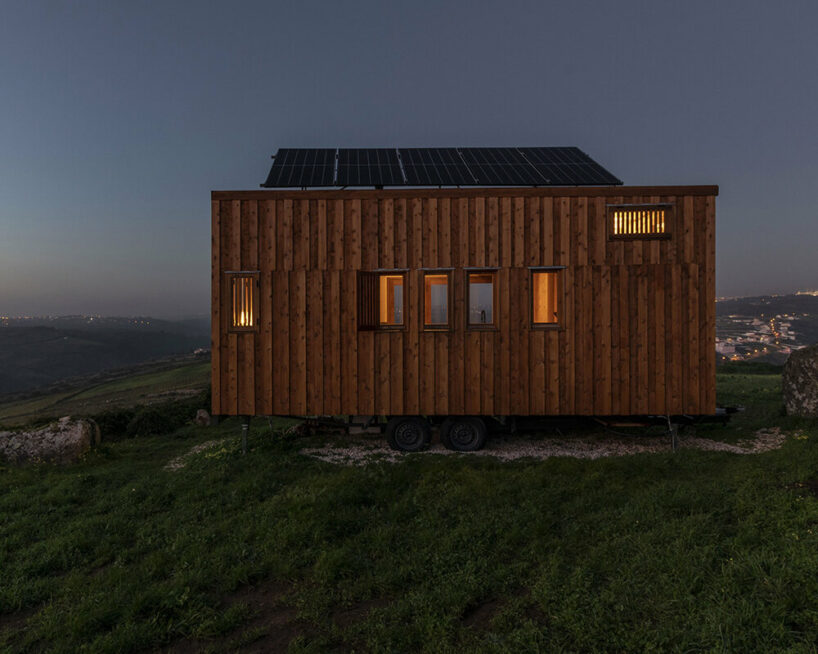
Vigia Tow by Madeiguincho
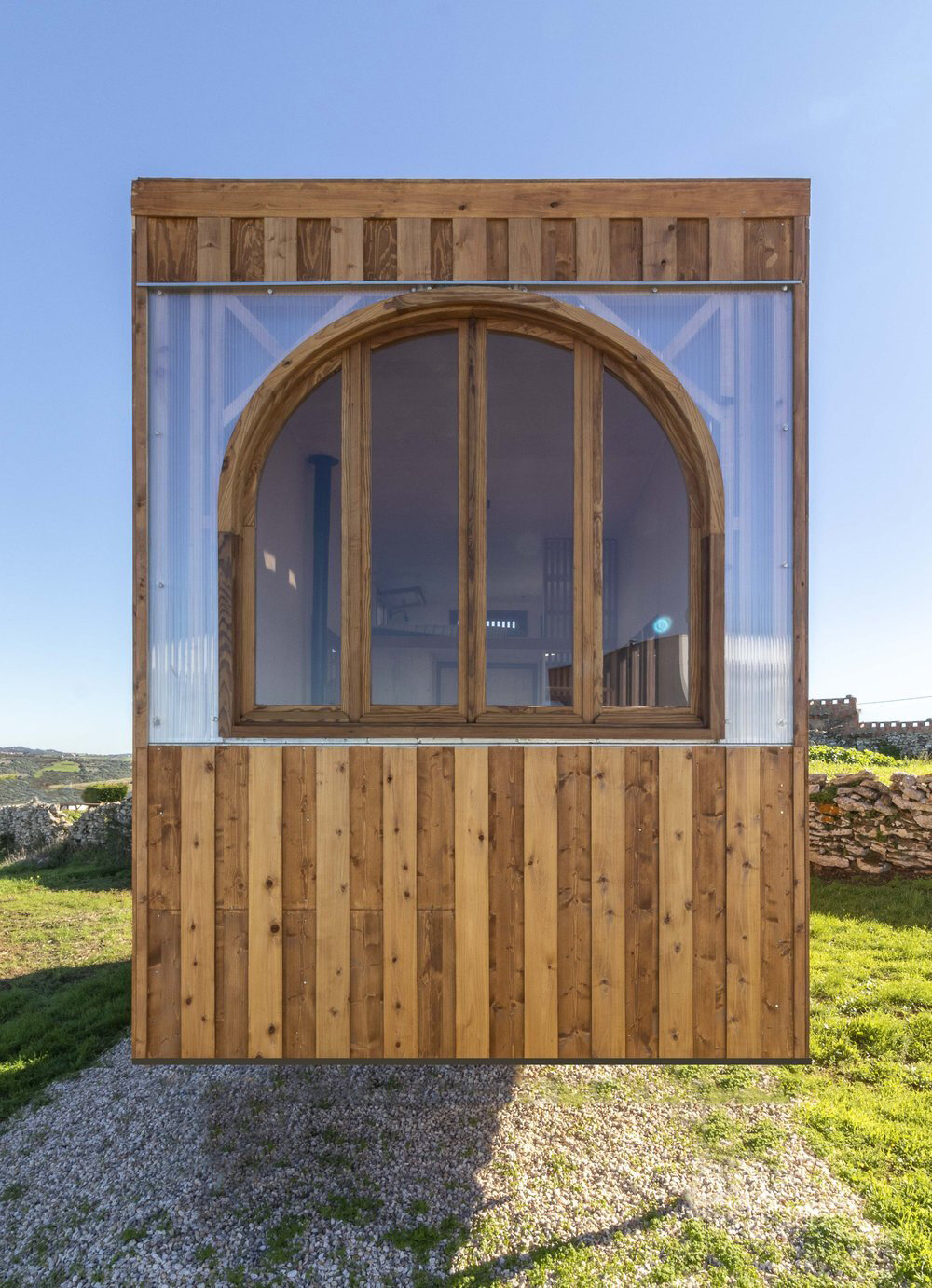
arched window frame letting in ample daylight
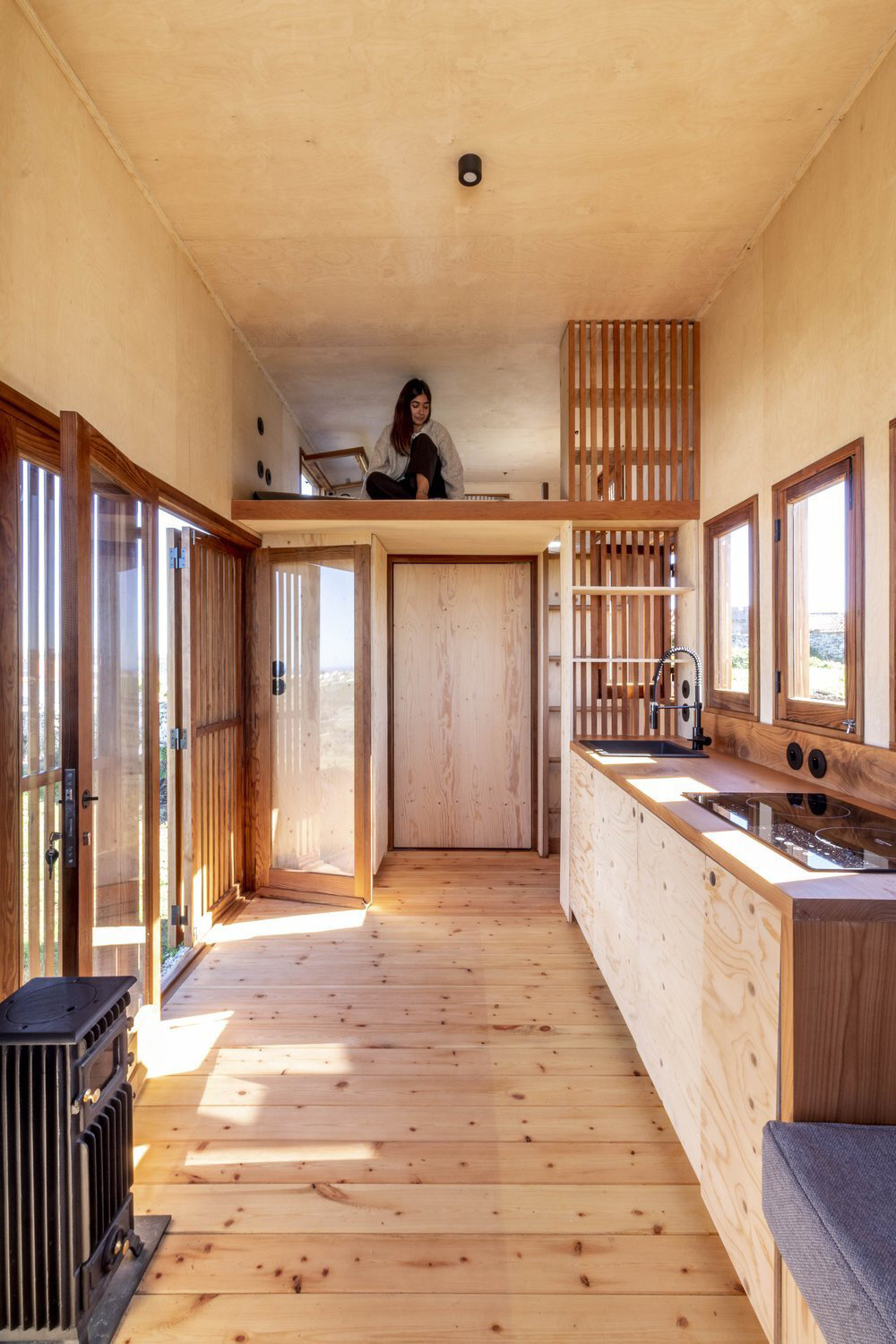
roomy interior living space
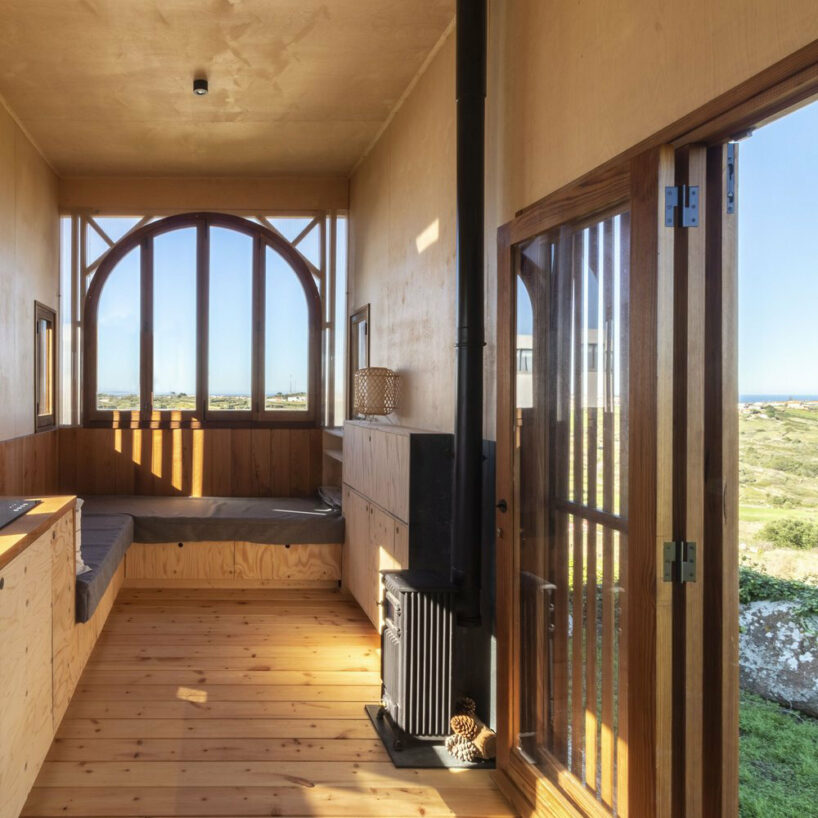
an entirely self-sufficient, off-grid trailer










