
benoy and uds architects complete limassol del mar
In the midst of an economic uprising, Benoy and UDS Architects pay homage to the distinct aesthetic identity of Limassol, Cyprus, with Limassol Del Mar. A mix of high-end commercial and residential units, the stepped, sculptural mass comprises two towering wings that rise from the seafront, a symbol reflecting the city’s evolution from an industrial port town to a vibrant business center with a ship-form. The two come together on the ground floor to form a public plaza which serves as a vibrant hub for upscale shopping and leisure.
Within, Del Mar’s arrangement of residences reflects careful consideration of the Mediterranean climate, with large openings on the south facade maximizing views of the sea while minimizing energy consumption. On the south, the pergola and canopy-sheltered living areas are aligned while the north integrates service areas.
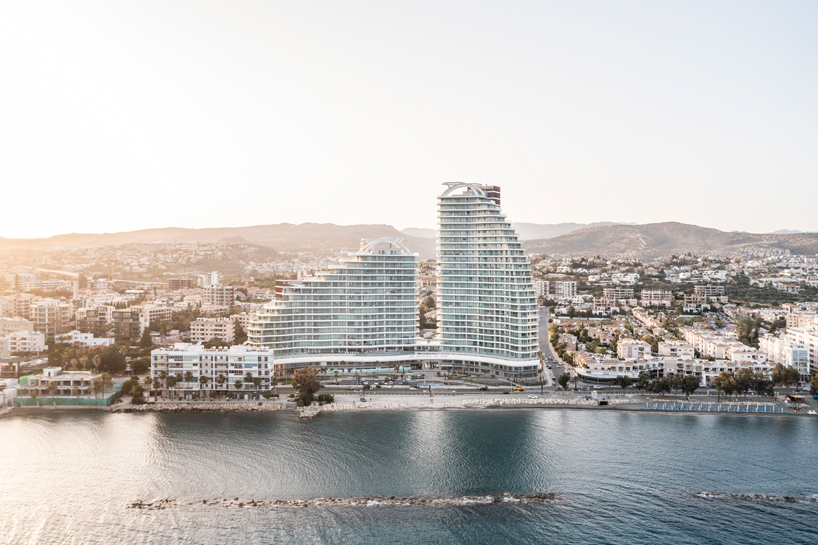
the Limassol Seafront with Del Mar as its epicentre | all images by Spyros Hound
nodding to the city’s maritime heritage and seafront location
Formerly characterized by neglected buildings, the Limassol Seafront now sees a wave of modern, expansive structures like Limassol Del Mar, responding to the surge of foreign investment and demand for luxury commercial amenities and accommodations. The project addresses concerns about maintaining identity amidst these rapid developments, its imposing presence mirroring the city’s ambition to become a premier business and leisure destination. In doing so, the architectural form nods to site’s context and the city’s maritime heritage, drawing inspiration from the iconic cruise ships that dot the horizon and the waves that rock them. Although profound in volume, the image that Benoy and UDS Architects envisioned becomes deeply embedded in its urban subconscious.
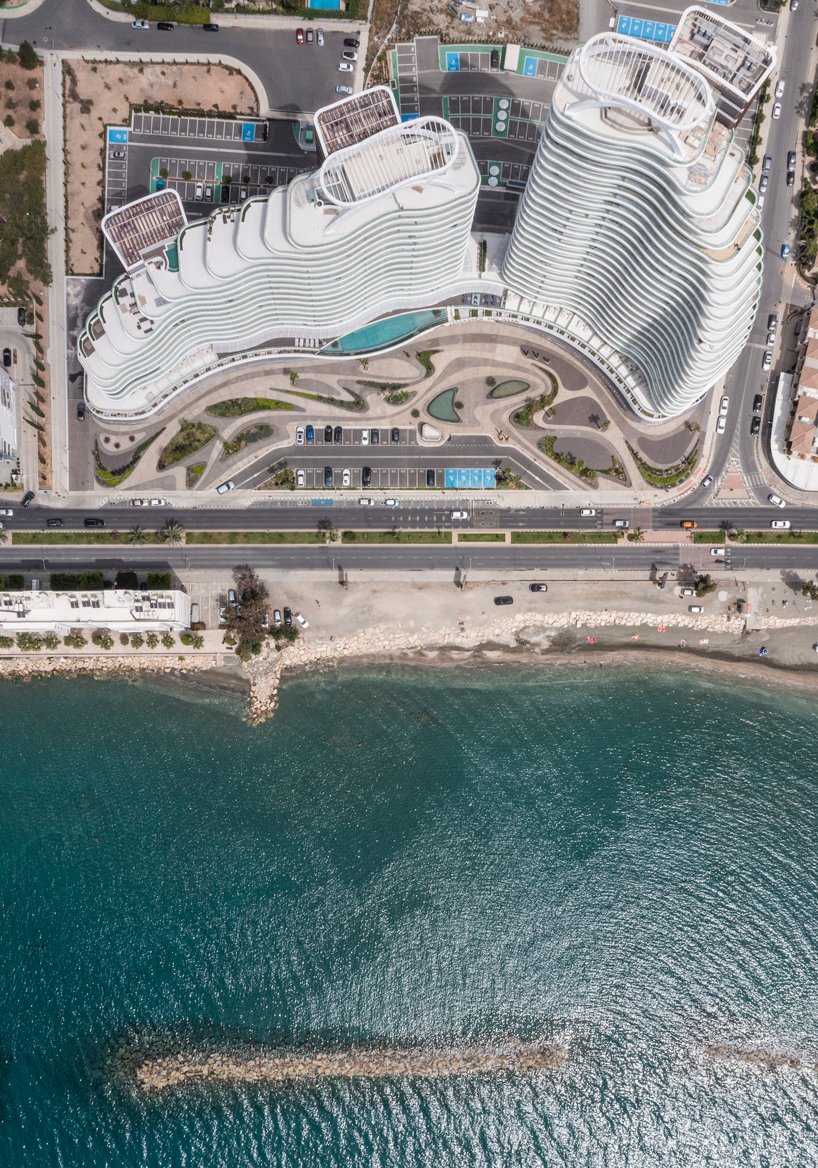
the structure rise like a ship on shore
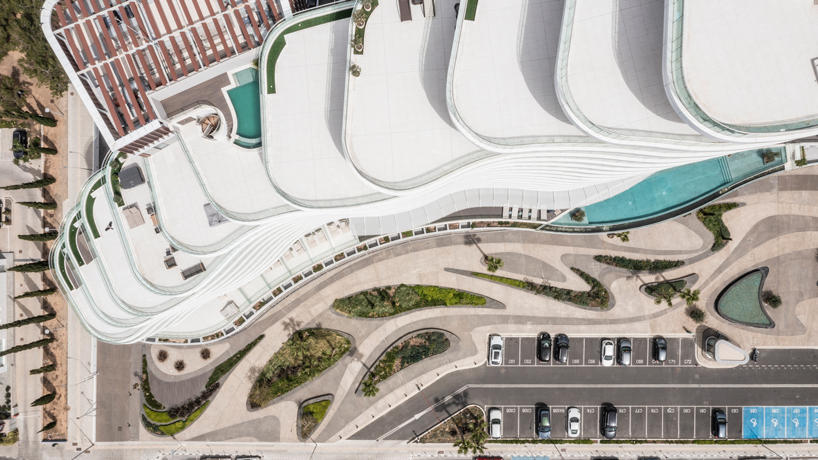
its stepped design allows massive uncovered verandas
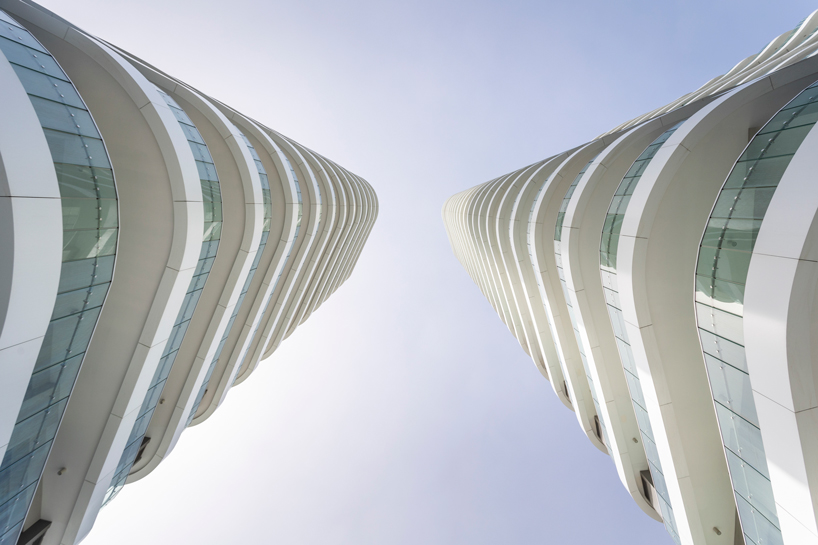
comprising two adjacent towering wings
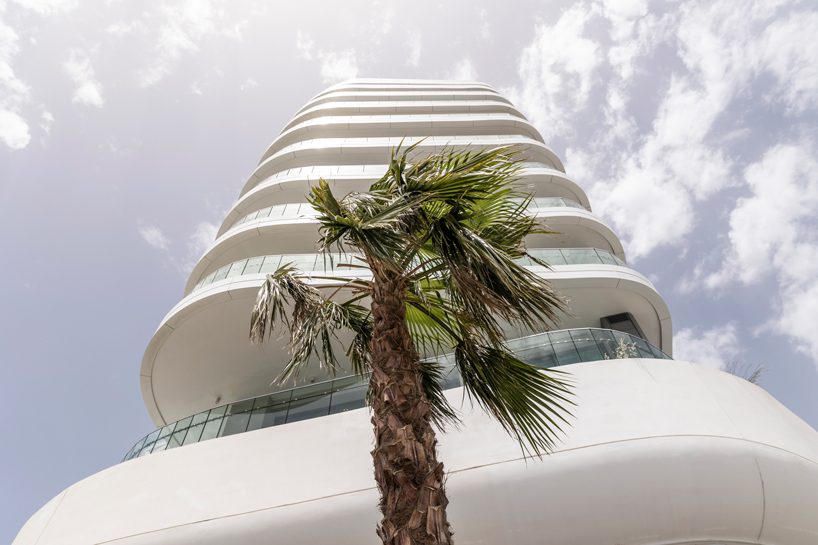
realized by Benoy and UDS Architects
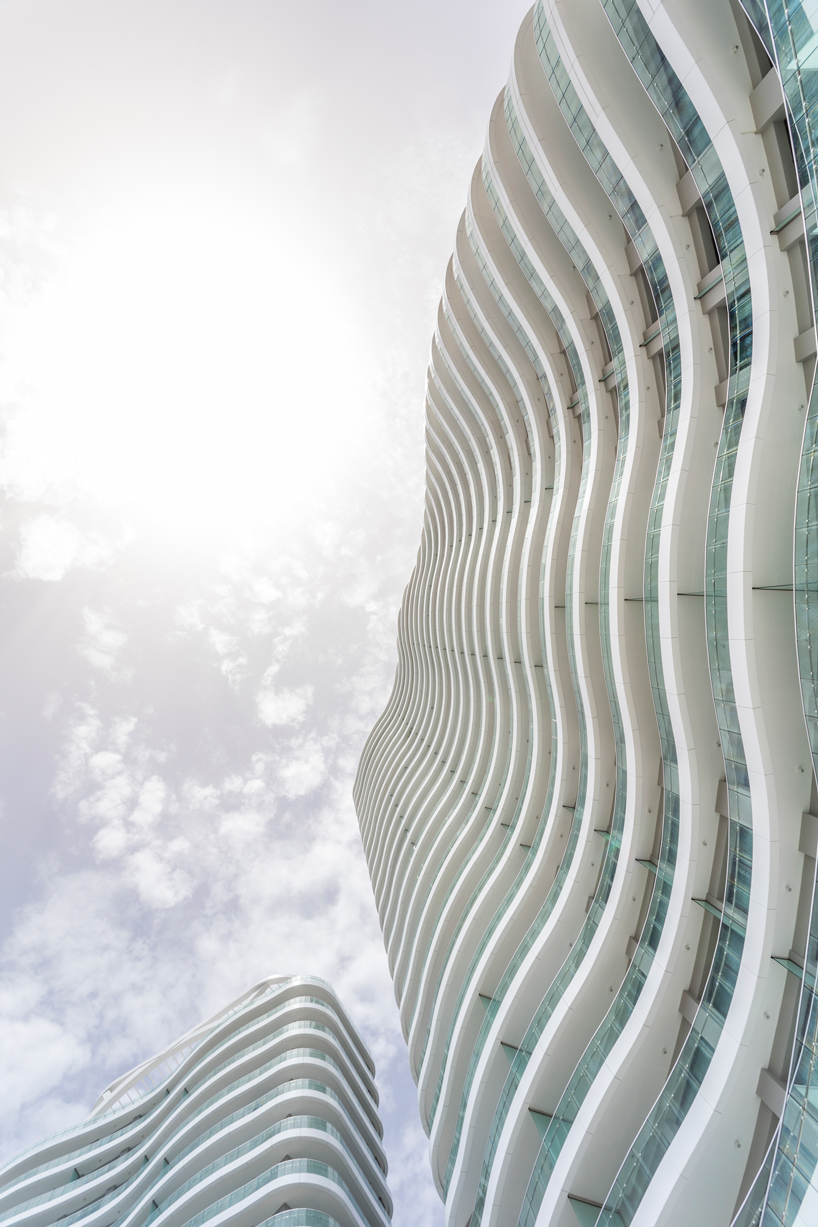
the facade’s rippling design nods to maritime history and the ever-present sea that it faces
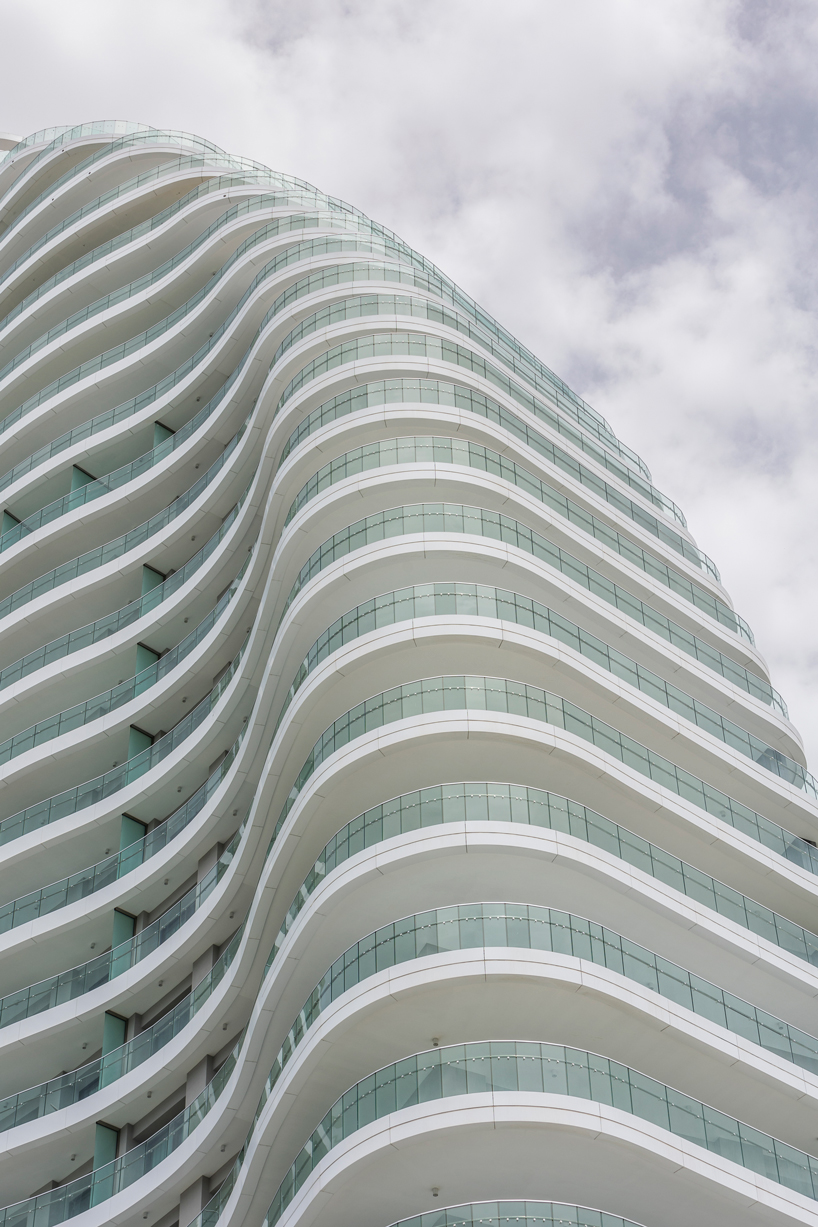
The Curvy structure wraps around the edges to achieve fluidity
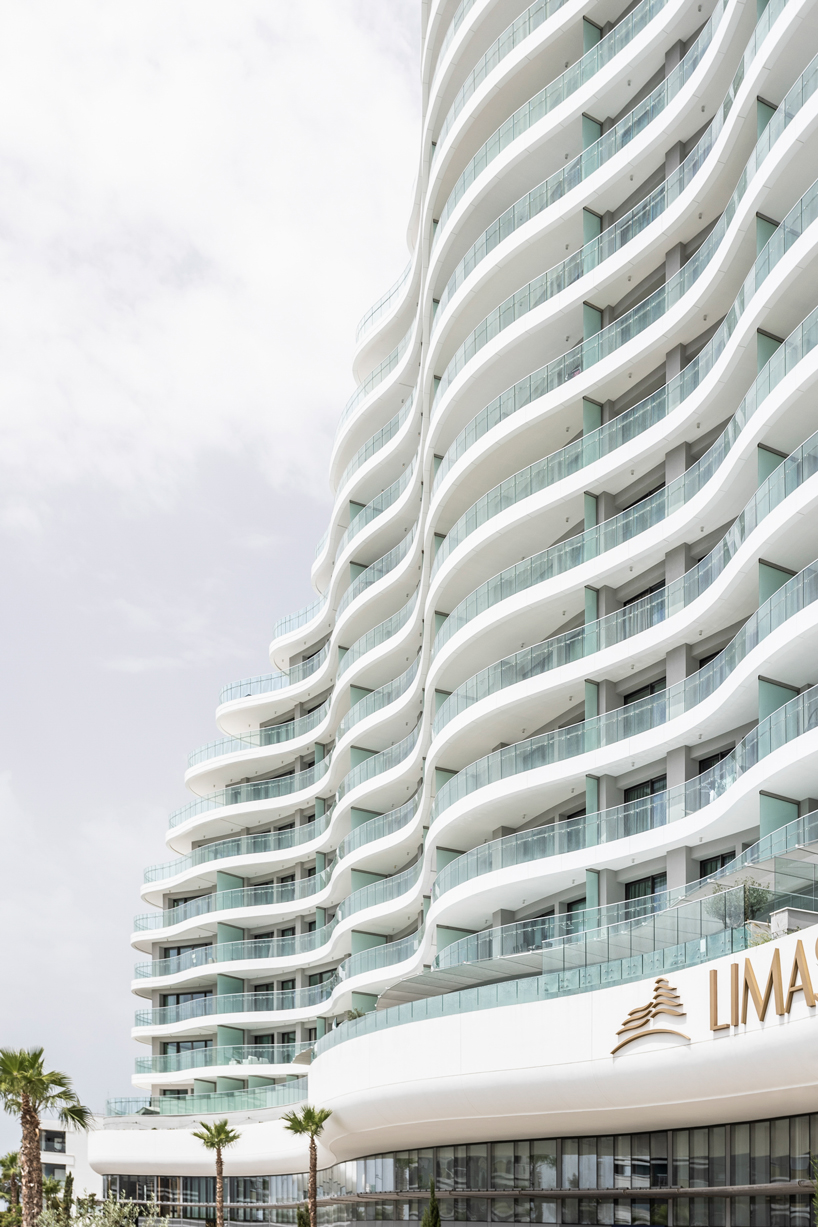
large openings on the south facade maximize views of the sea while minimizing energy consumption
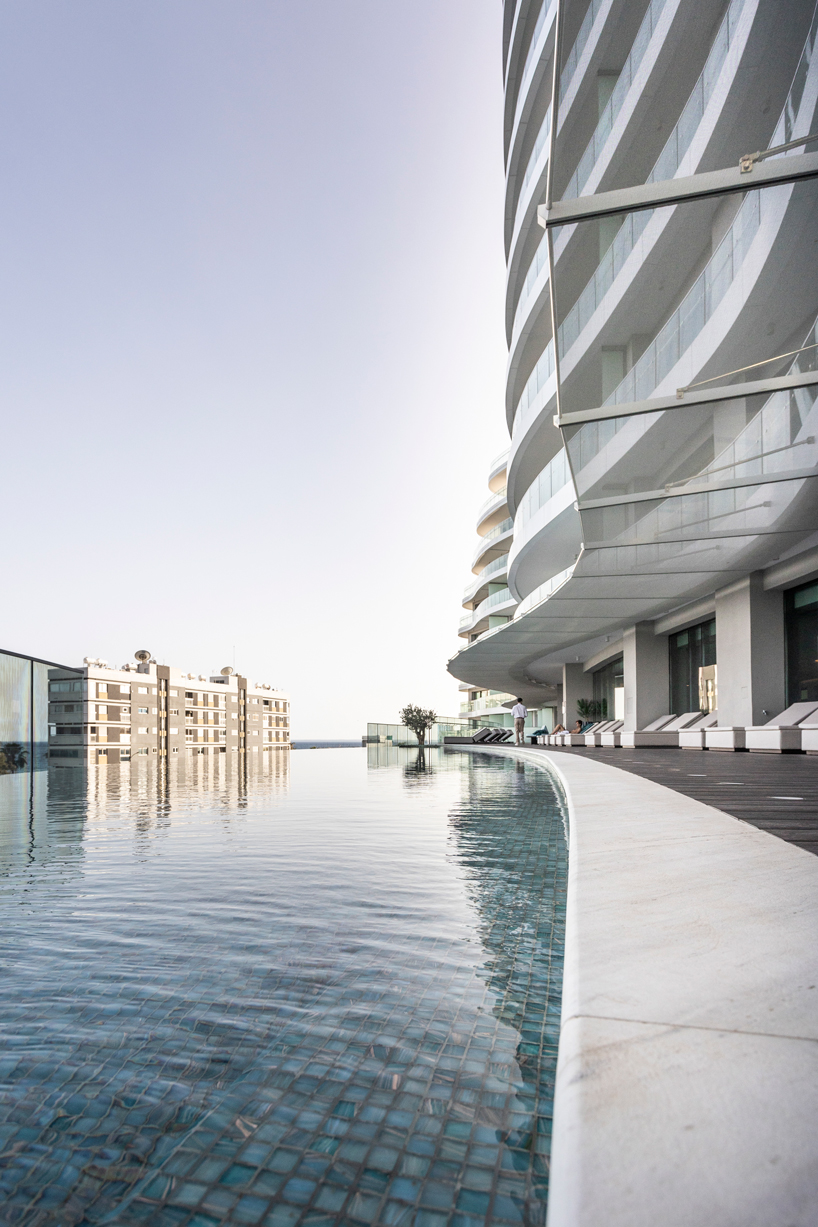
the resident’s pool as a body of water that floats an enormous ship
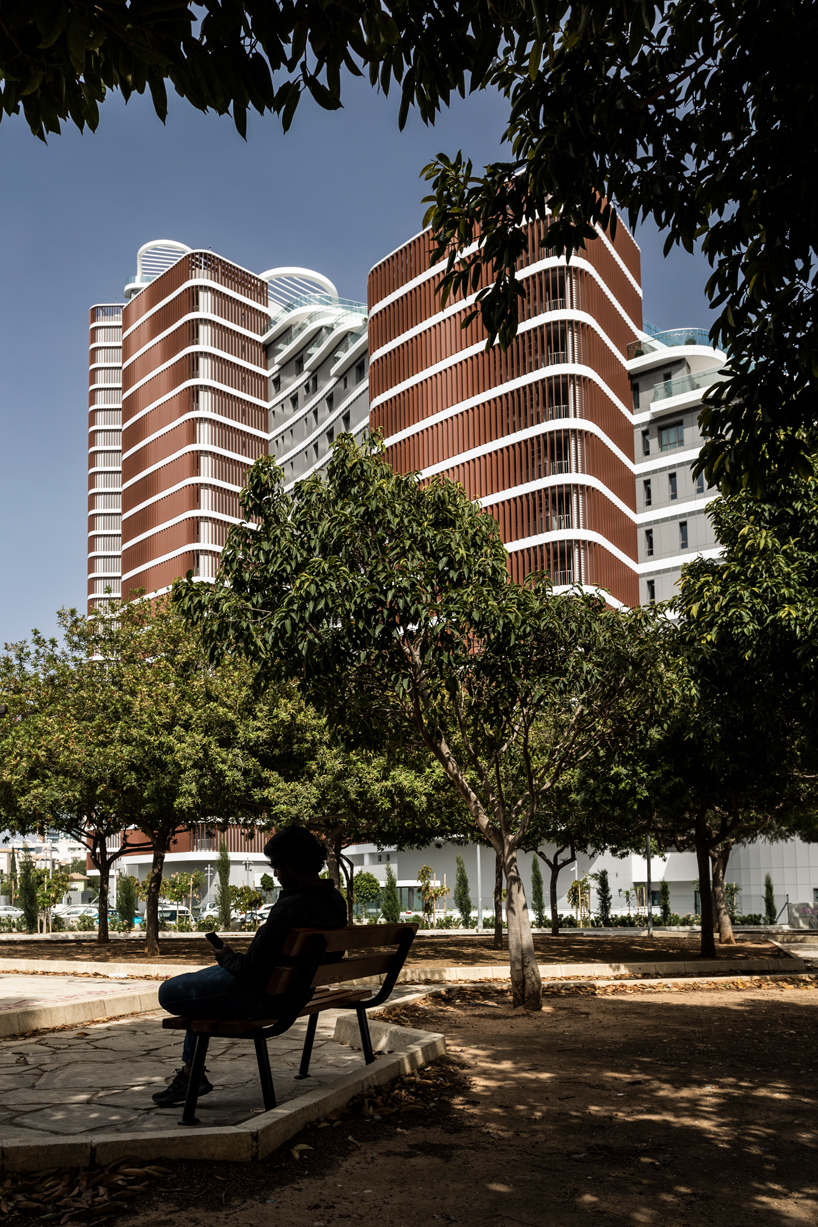
the project reflects Limassol’s evolution from an industrial port town to a vibrant business center
project info:
name: Limassol Del Mar
location: Limassol, Cyprus
architects: Benoy, UDS Architects
lead architects: John Dawes (Benoy), Andreas Eleftheriou, Andreas Hadjigeorgiou, Mariella Polykarpou, Maria Prodromou, Valentinos Stefanou, Ioanna Agiomamitou (UDS Architects)
structural engineer: A.S.D. Hyperstatic Engineering Design
mechanical engineer: UNEMEC – M&E Services Consulting Engineers
electrical engineer: UNEMEC – M&E Services Consulting Engineers
quantity surveyor: Christophorides Makris & Partners Ltd
landscape architect: Cracknell Landscape – Urban Design – Planning Architects
interior designer: ARA Design London
acoustic engineer: Dimos Ioakeim Acoustic Consultant
facade engineer: Cavazos Façades fire consultant: FEC International
additional consultants: Seamlexity BIM Consultants
contractor: AMIC Contractors
client: Cypeir Properties Ltd
area: 55,000 square meters
photography: Spyros Hound
designboom has received this project from our DIY submissions feature, where we welcome our readers to submit their own work for publication. see more project submissions from our readers here.
edited by: ravail khan | designboom










