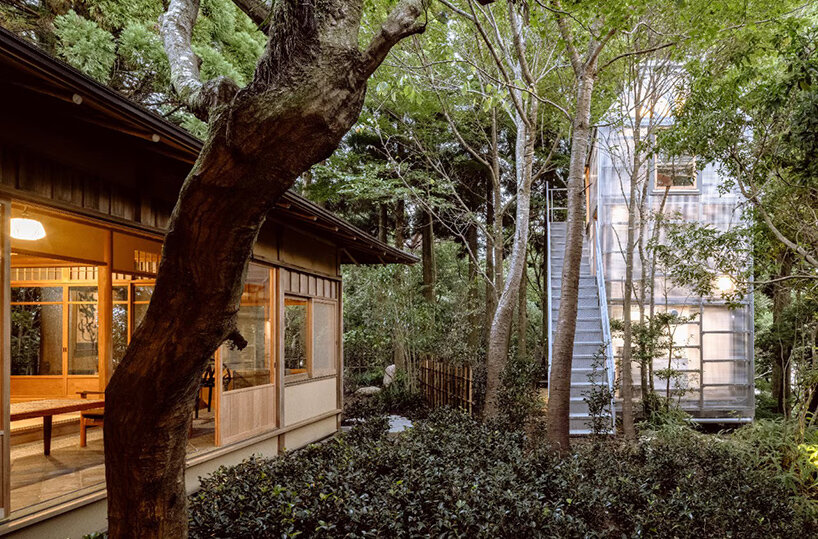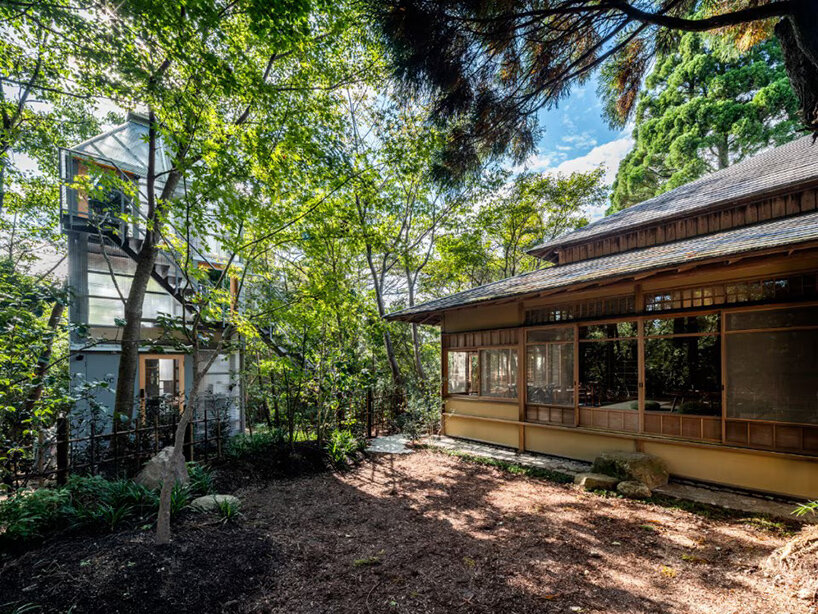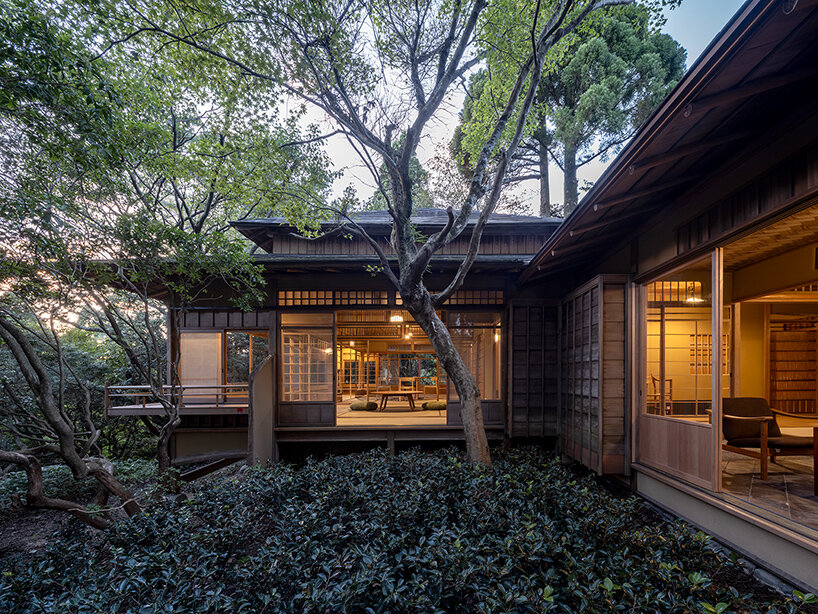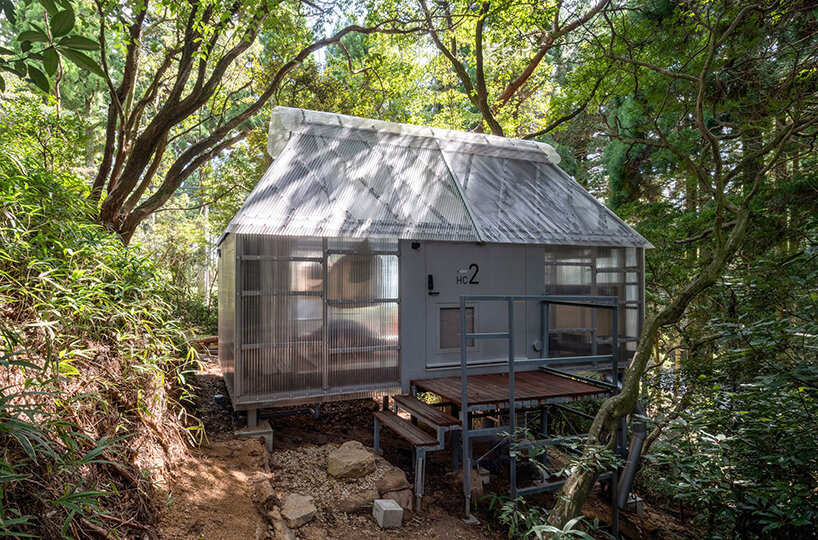
Osamu morishita revives an historic site in kobe
Architect Osamu Morishita takes to the remote cedar forests of Mount Rokko in Kobe, Japan to design its ThinkStay Mountain Hotel. The project is shaped as a collection of small cabins scattered amongst the trees, translating traditional Japanese architecture through a contemporary lens. This way, visitors are welcome to immerse completely into nature.
The project occupies a site of significant historical value. Previously home to a traditional sukiya villa built in 1942, the land had fallen into disuse. The architects acted not just as designers but also as developers and builders, aiming to breathe new life into the location. This historic building was restored with its original timber construction, and surrounded by the cluster of luminous private cottages in their translucent polycarbonate envelopes.

images © Hahakura Tomoki
the remote thinkstay mountain hotel
The site’s remote location and limited vehicle access presented a unique challenge for architect Osamu Morishita while designing the ThinkStay Mountain Hotel. The studio embraced this obstacle, overseeing construction with a hands-on approach. While this process heightened the team’s connection to the project, it led to new creative solutions. The restored sukiya villa now houses communal areas like a bar and library, with plans for future guest accommodation. Surrounding the villa are five newly built cottages designed to host workspaces, training courses, workshops, seminars, and events. These new structures, gently perched above the slope on pilotis to minimize their footprint, weave among the forest. Their design is dictated by the surrounding trees, resulting in a contrasting interplay of slender, soaring volumes and low-lying structures.

architect Morishita finds joy in the forest, creating an enriching architectural experience amidst Kobe’s Mount Rokko
lightness and sustainability
Osamu Morishita fixes a translucent shell of corrugated polycarbonate sheets to a steel frame to create a double skin for the cottages of the ThinkStay Mountain Hotel. This assembly lends both climate control and a sense of lightness — visually and conceptually. With its lightweight construction, the project’s environmental impact is reduced greatly. Minimalist interiors allow the ever-changing views across the forest to become an integral part of the living experience. Sliding curtains provide privacy when needed, but otherwise, the boundaries between indoors and outdoors are beautifully blurred. The forest itself becomes a living artwork, always-present and ever-evolving.

at 760 meters elevation, the work revives an historic Japanese villa 
cottages perched on pilotis harmonize with the forest, offering spaces for sleep and work 
translucent polycarbonate shells control climate and lend an airy feel while minimizing environmental impact










