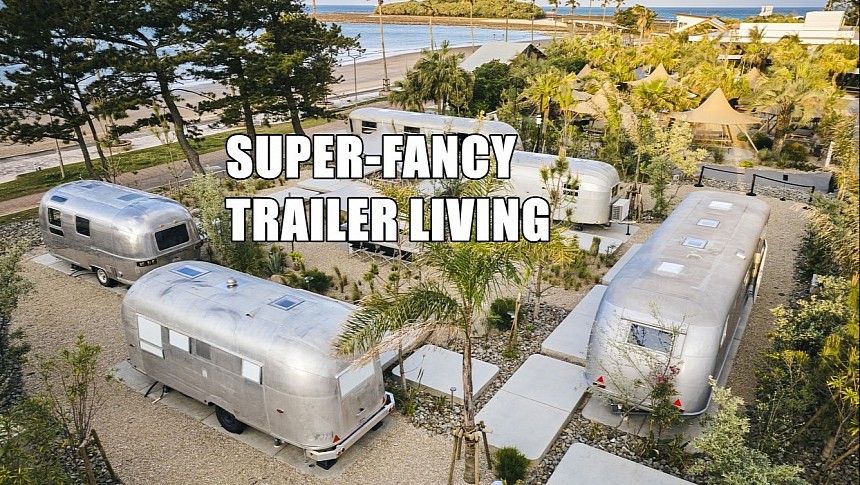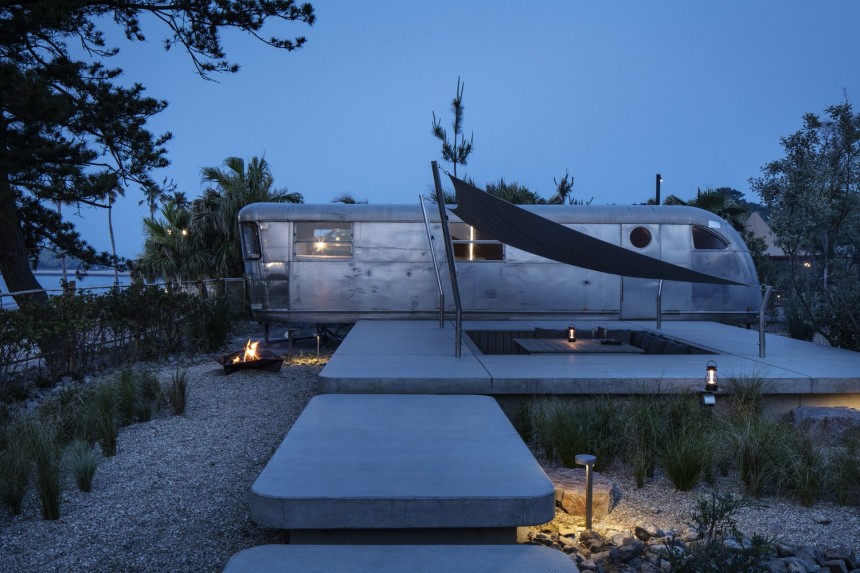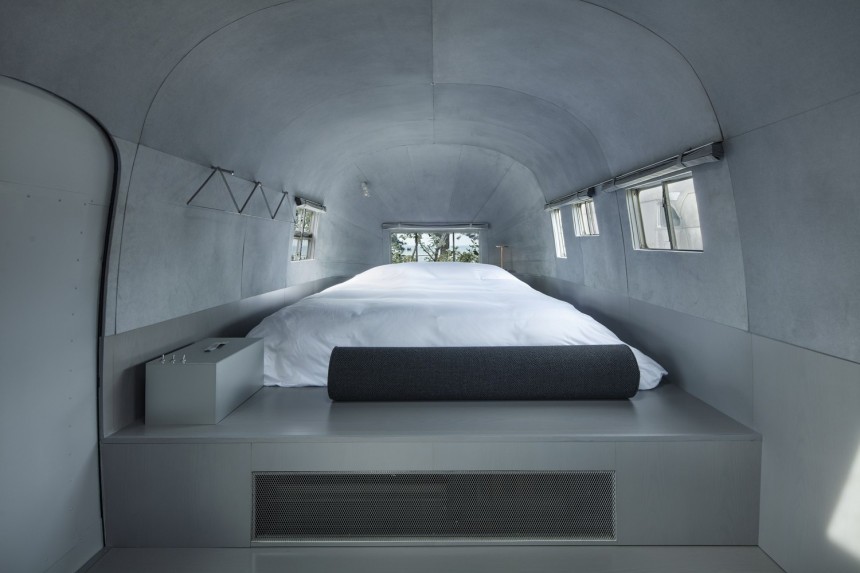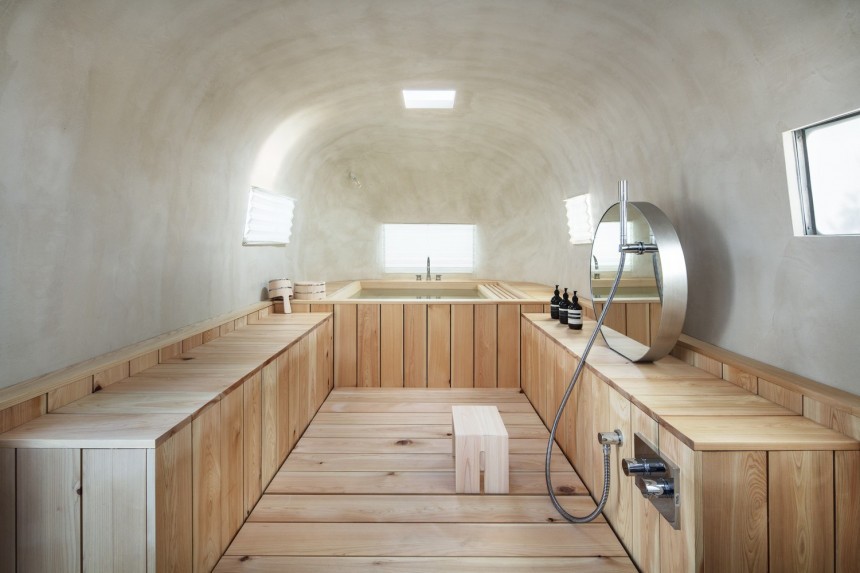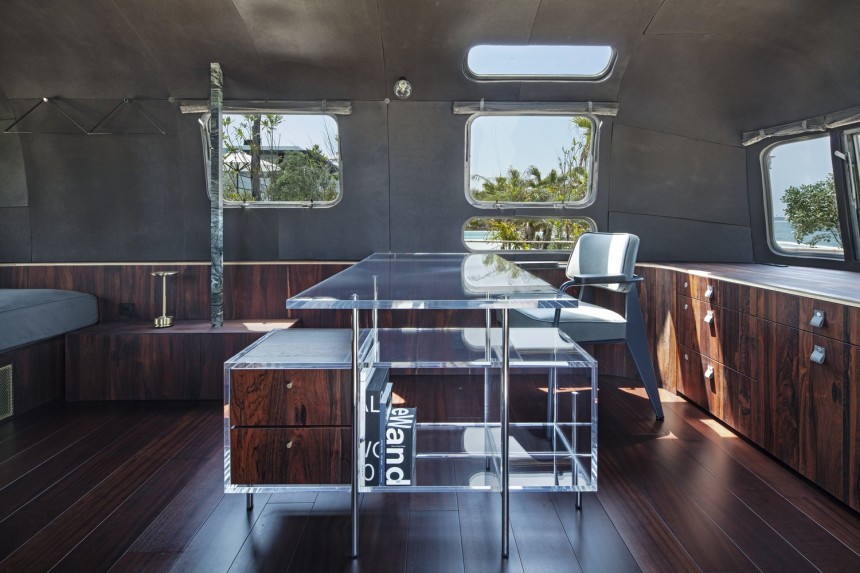
Popular wisdom has it that you shouldn’t want or expect to have it all in life, as awesome an idea as it might seem because it will simply not happen. But if it could, it would probably look a lot like the NOT A HOTEL ANYWHERE project.
NOT A HOTEL ANYWHERE (*sorry, we’re not yelling at you, this is just how the name of the project is spelled) is the work of DDA Architects and was completed in 2023 for a private customer. Now in the running for the title of Building of the Year 2024, it proposes a new approach to mobile, preferably off-grid life by grouping five large trailers into a single living unit.
The premise is strikingly simple and altogether unattainable for anyone but the wheel-heeled: why use a single trailer to live on the road and have a cramped experience with your family when you could get five trailers and have each one designed for one purpose, and one purpose only? This would turn any trip into a large convoy with serious logistic challenges, but it could be done, the architects promise.
This project is proof of that. It uses two large Spartan trailers and three Airstreams to provide the most fabulous glamping unit. Ideally, it could serve three families with eight members each, so 24 people in total. All things considered, though, it’d probably be used as a single-family space – a sort of ultra-fancy, potentially off-grid resort.
The briefing asked for well-defined spaces, unbroken views, and a sunakku, a traditional Japanese “snack bar” that offers drinks, snacks, socializing, and karaoke. DDA Architects proposed, instead of a conventional home that would pack all these features, a group of restyled vintage trailers that would remain road-worthy and, as such, be able to change location depending on the owners’ wish.
In theory, the five trailers are not bound to a single location, but in practice, the Spartans are too large to move without a special permit. Moreover, all five units require hooking up to the grid for water, sewage, and electricity since rendering them off-grid as self-sufficient units would have meant adding a sixth trailer just for that. But the architects say they’ll continue development and will eventually turn the trailers off-grid.
The project is currently located in Aoshima, Miyazaki Prefecture, but it can move, should the owners desire it. It wouldn’t be the smoothest experience to do so, but it would be smoother than moving a brick-and-mortar home.
Offering a total living space of 74 square meters (797 square feet), the NOT A HOTEL project is divided into areas, with each space getting its own trailer. It’s comprised of two bedrooms, a sauna, an office, and the sunakku, with the space in between the trailers styled as an outdoor lounge slash dining area. If the weather turns, one of the bedrooms is equipped to double as a living room.
The interiors are done to match the shiny aluminum exteriors, but each trailer received waterproofing, structural improvements, and insulation. According to the architects, the idea was to make the shells better without modifying their vintage aesthetics, and this extended to their approach to interior design.
Finishes include transparent surfaces and hardwood, in combination with stainless steel and minimalist pieces. Further helping to create the impression of a larger, airier space is the choice to not place protruding volumes over waist level. In plainer words, all pieces of furniture are placed on the ground, under the windows, with the only exceptions using mesh or transparent materials so as to not block the view.
Wheelhouses, which usually protrude inside, are masked by furniture, be it a bed or a larger cabinet, with that same goal in mind. Meanwhile, insulation is light glass wool and flexible PE foam material so as to not impact the permissible weight of the trailer. All five units have license plates, so they retain their original functionality beyond the recent glow-up: they remain road-legal travel trailers.
“When you try to cram a lot of things into a small space, it becomes unreasonable. For example, the bed is foldable, the toilet and bath are small, and the smell of the kitchen fills the room,” the architects say of the project. “[…] In addition, [we] thought it would be nice to be able to choose the trailer according to my needs.”
Think of it as a mix-and-match approach, where you could choose to set out with all five trailers in tow when entertaining a larger party or any combination of the five with a smaller group. It’s true, the idea remains exclusive even in the latter configuration, but it’s good to dream about the nicer things in life every once in a while, isn’t it?

