
first look at cargo tiny house by madeiguincho
Portuguese practice Madeiguincho shares first-look images of CARGO, a new Tiny House project soon available for short-term rental. The atelier challenged itself by repurposing an old shipping container, converting it into a daylit and space-saving abode, combining metal and wood throughout the design. As with previous projects, CARGO features signature Madeiguincho aesthetics, such as arched openings and multi-height interiors.
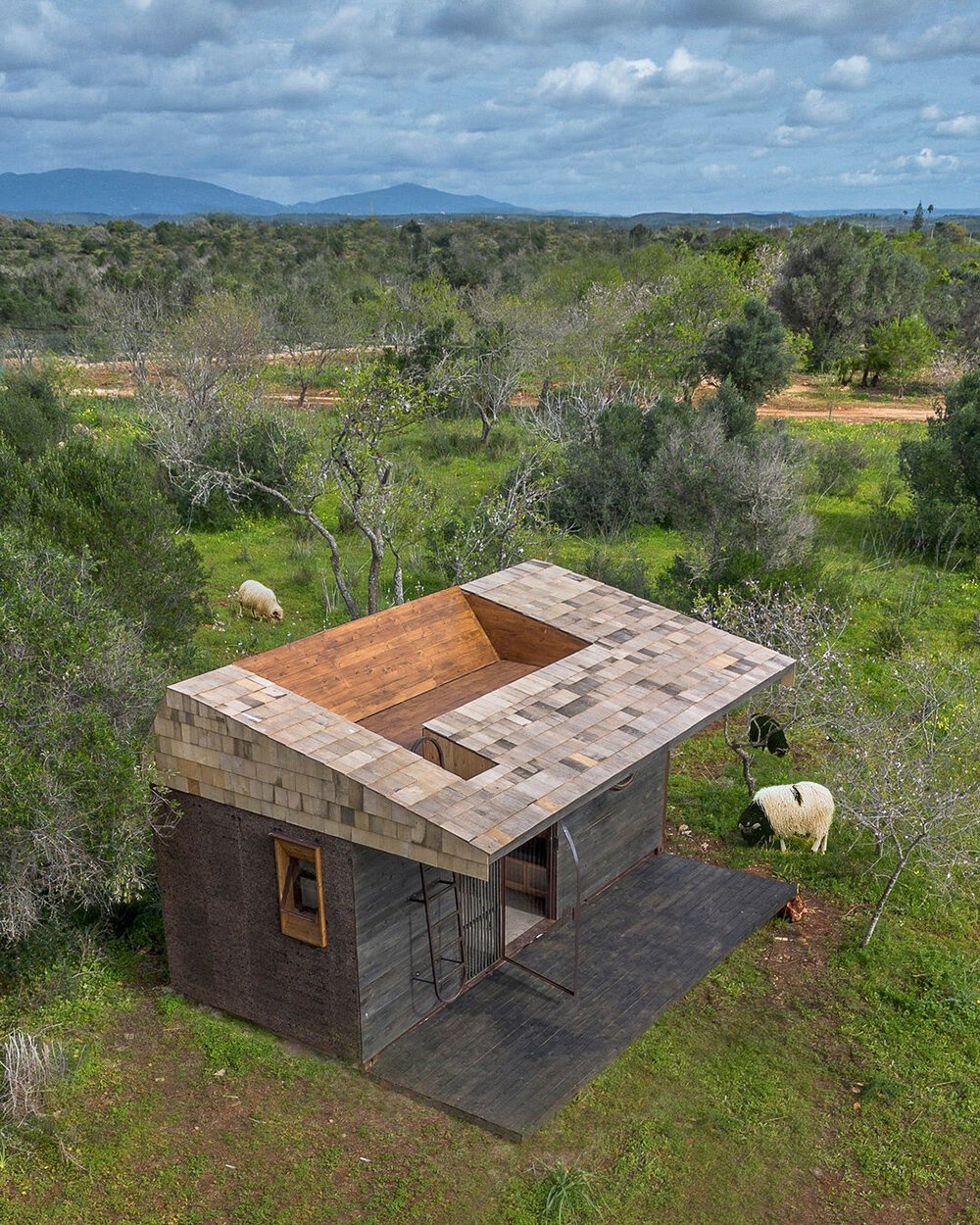
all images © João Carranca, courtesy Madeiguincho Atelier
snug and space-saving design
The CARGO Tiny House by Madeiguincho (see more here) features a small front porch, an arched doorway, a porthole window, and a ladder that guides guests to a sunken roof terrace. Stepping inside, a snug living space welcomes guests. The architects kept the layout simple and clear, tucking a raised bed and window at the edge, with storage underneath. Complementing the sleeping nest is an L-shaped kitchen and seating area, revealing hints of faded blue. Wooden panels engulf the interior walls with delicate warmth, while concrete floors balance out the brownish hues.
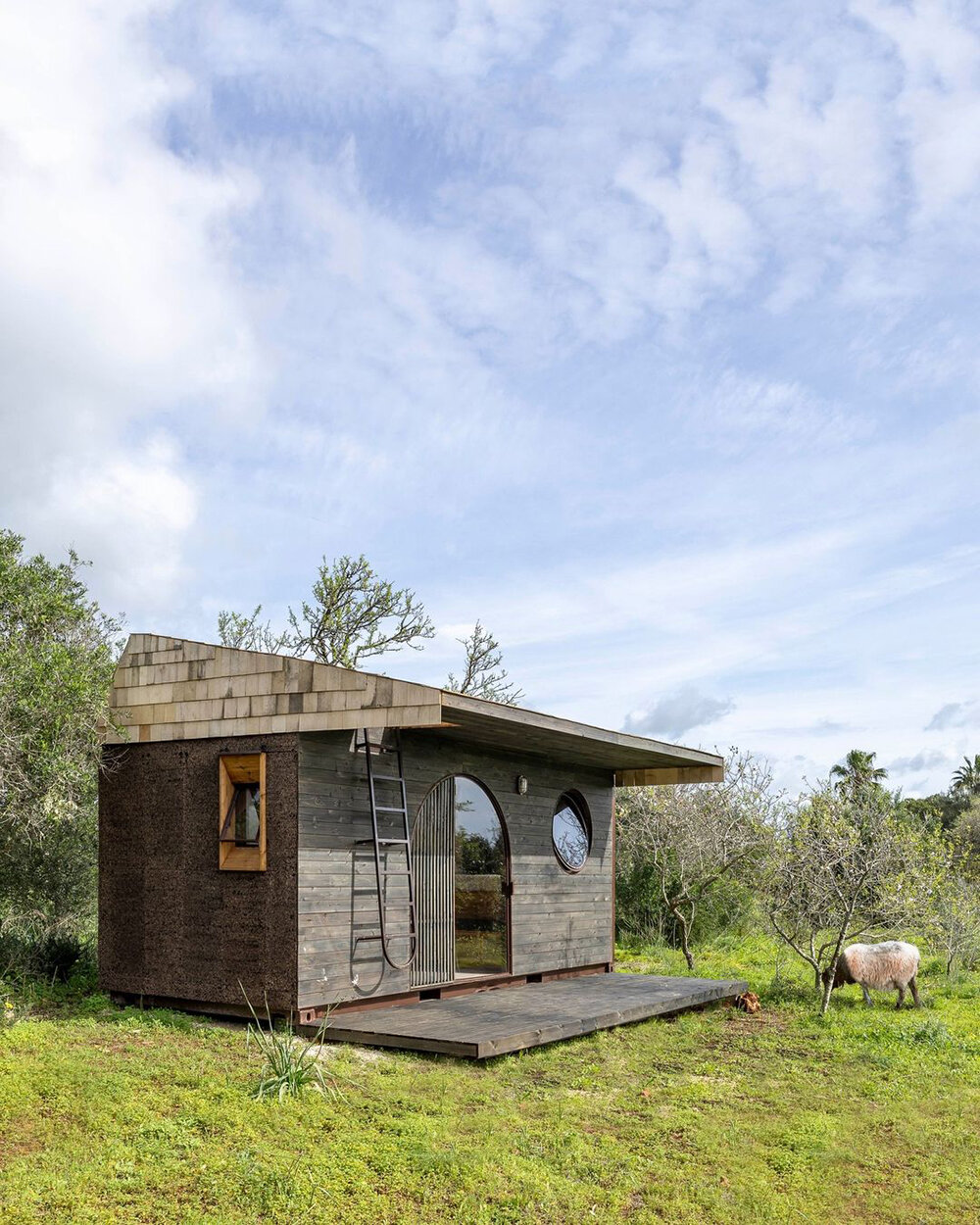
CARGO Tiny House for short-term rental
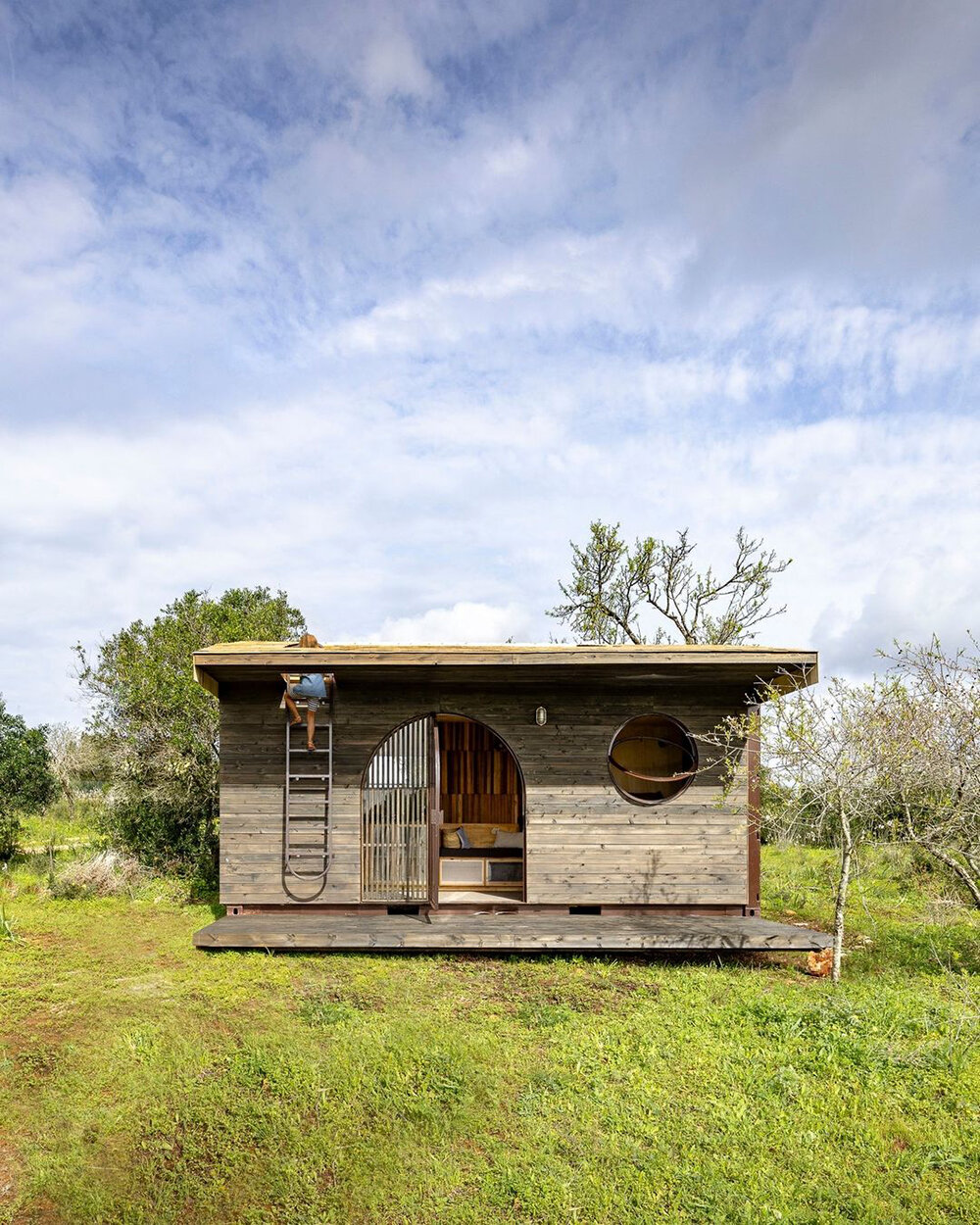
repurposing an old shipping container
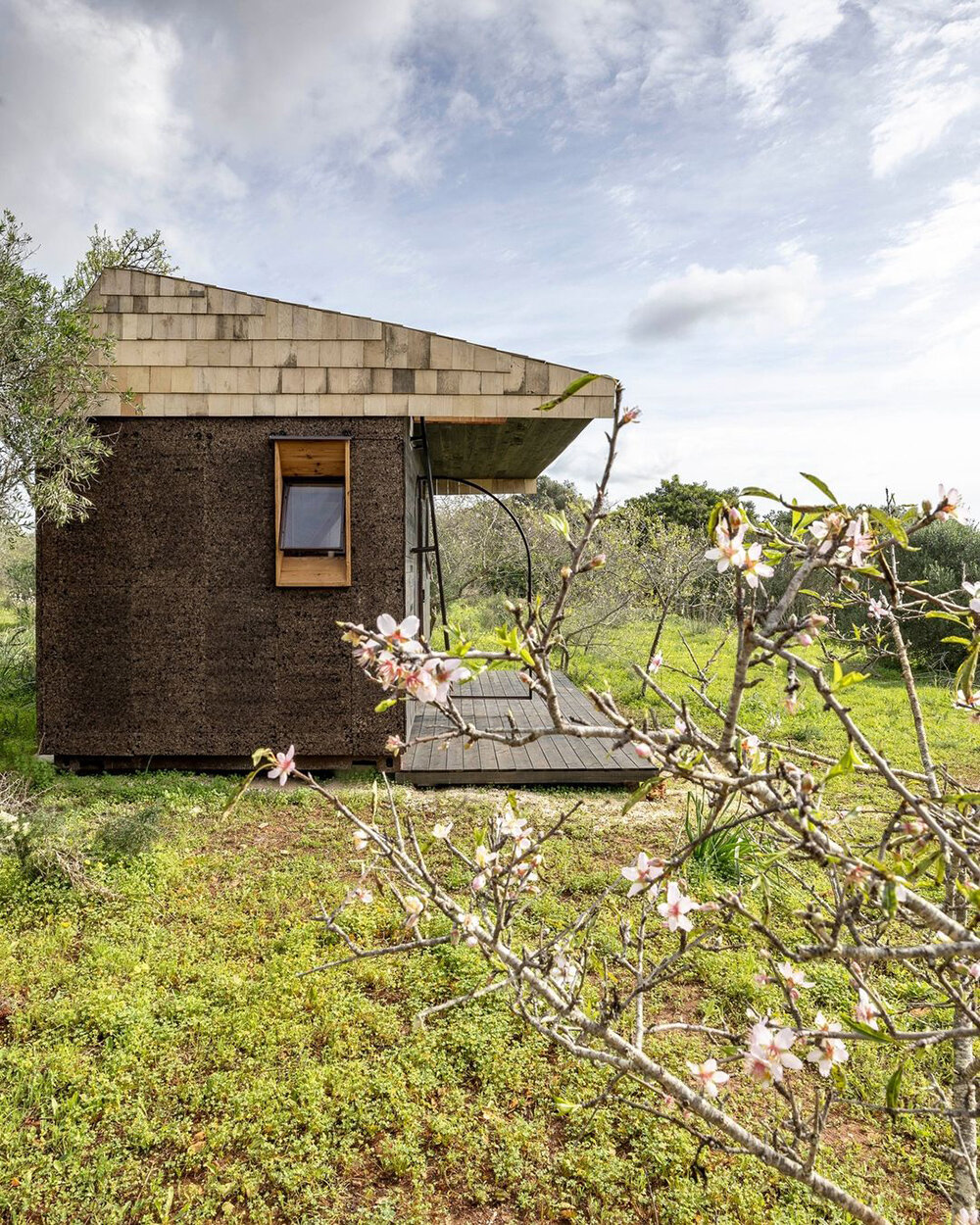
the house features a deck and a roof terrace
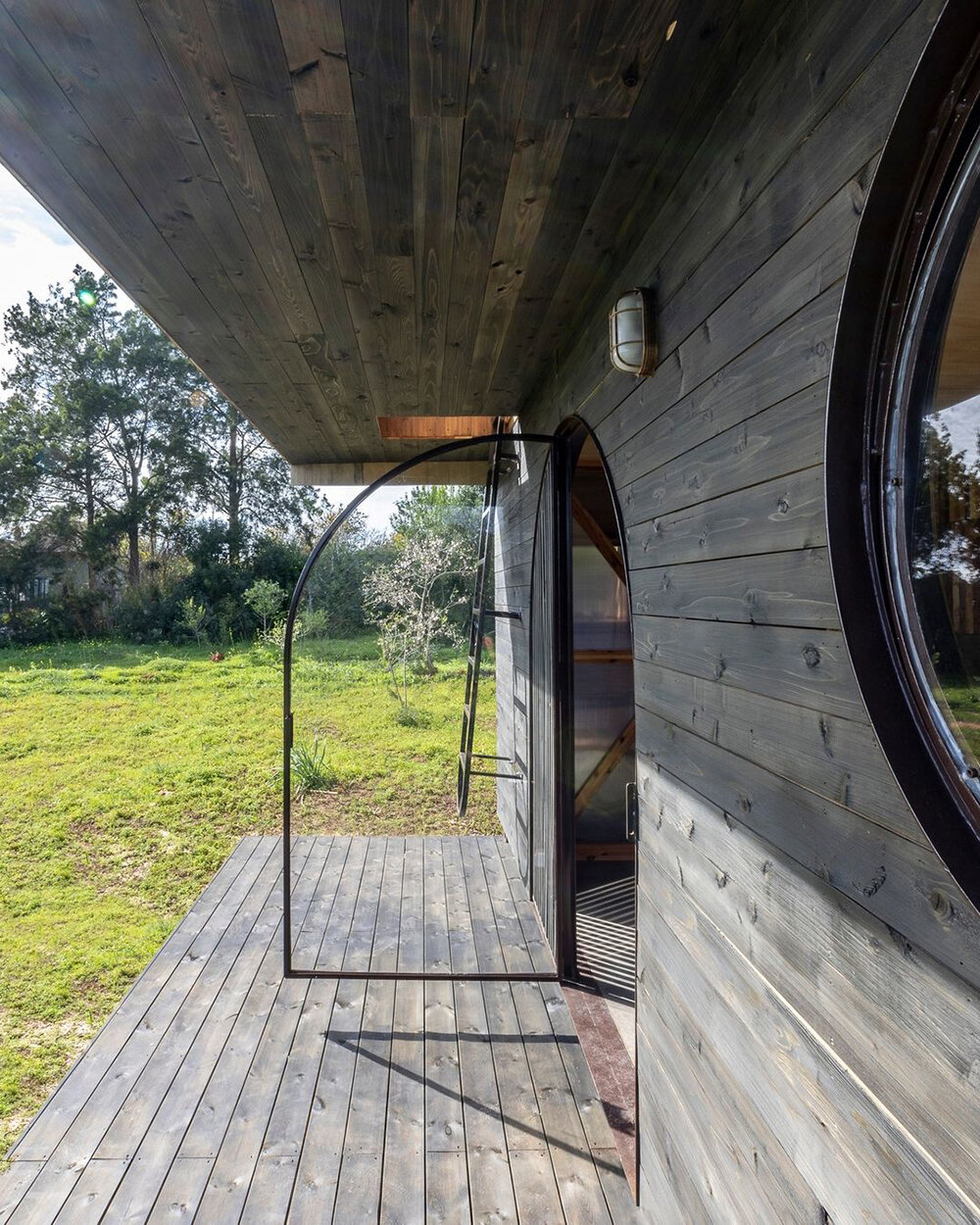
arched main doorway made of glass and framed in metal
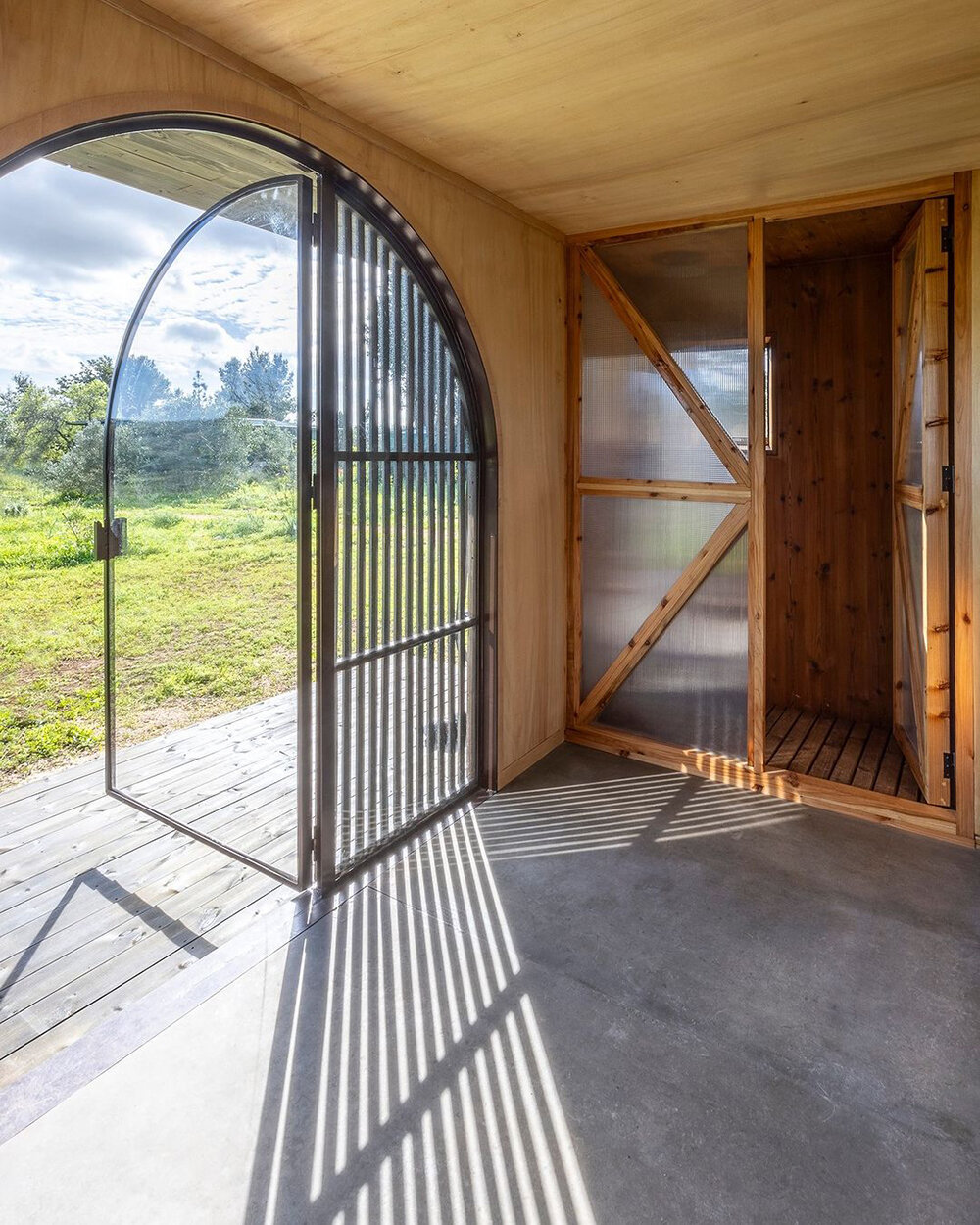
daylit interiors of CARGO Tiny House
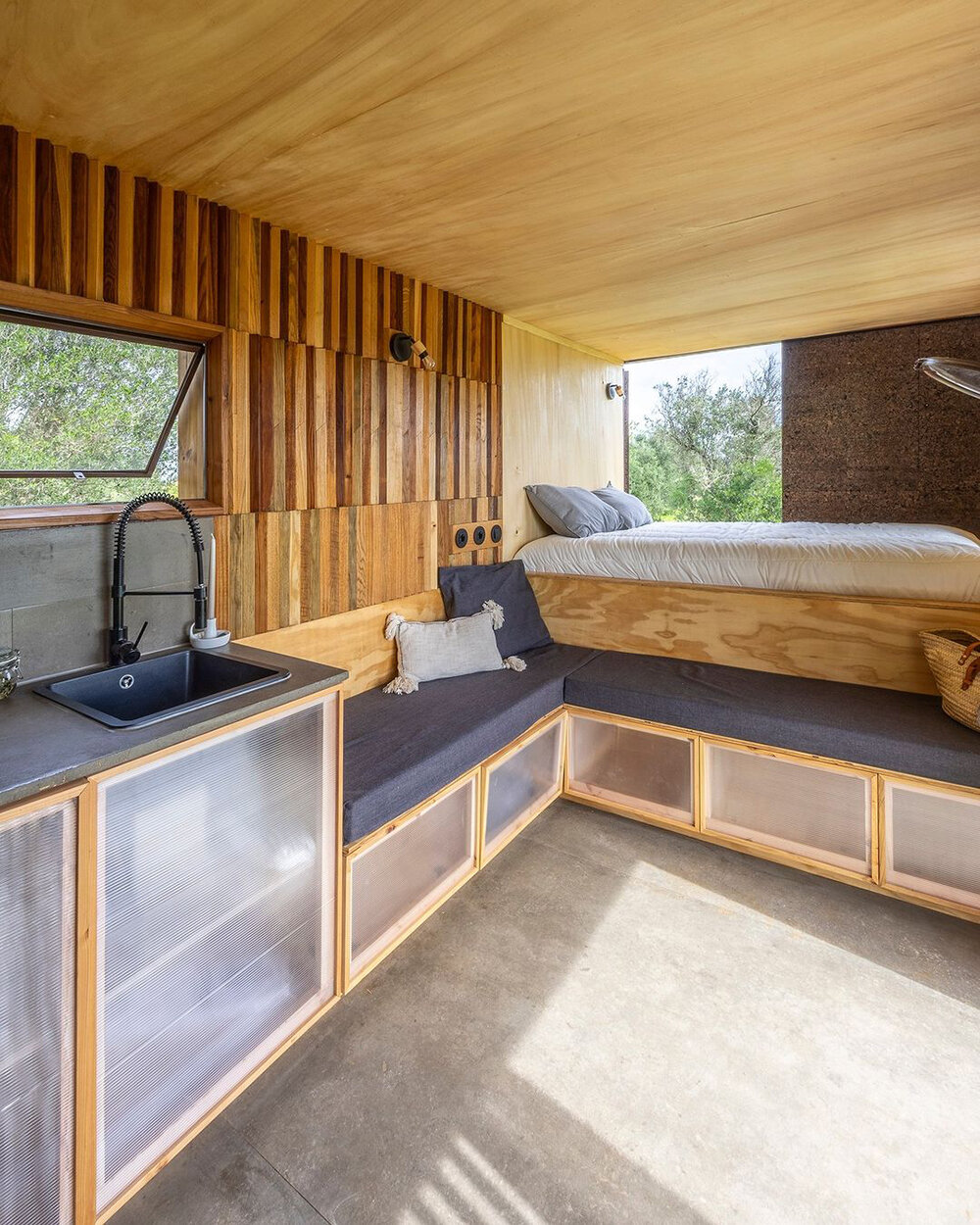
Madeiguincho designed the CARGO interiors in an L-shaped layout
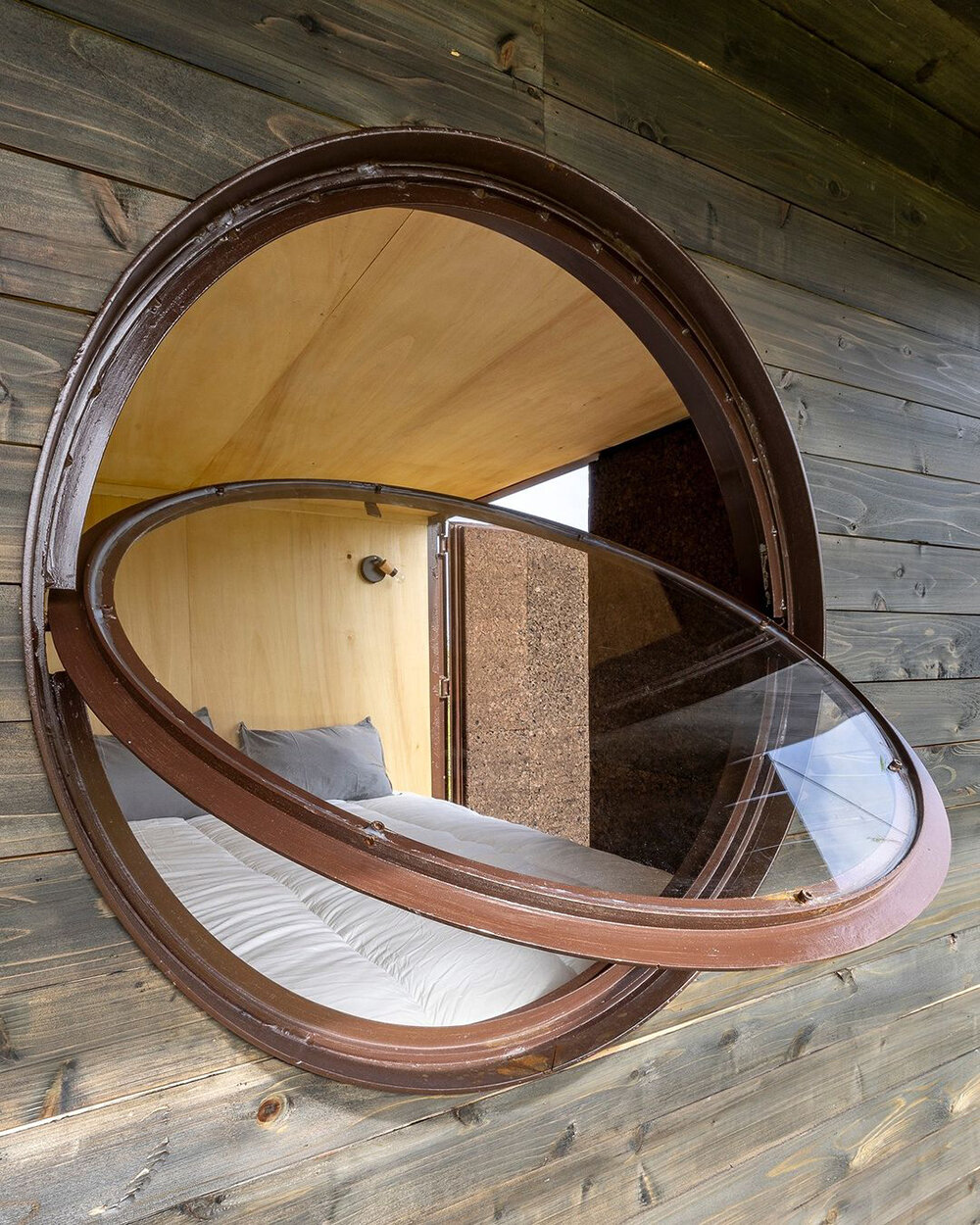
porthole-like window facing the raised bed
1/2
project info:
name: CARGO Tiny House
architect: Madeiguincho Atelier | @madeiguincho_atelier
photographer: João Carranca | @jcarranca_photography












