
Argentina-based firm Grizzo Studio designs this Bosque House in Martínez as a unique dwelling integrating lush plant-life and organic forms. The project began with a desire to preserve the essence of the existing leafy garden. The team envisioned the house as an extension of the landscape, offering a continuous experience of being immersed in nature. This concept is reflected in the organic shapes of the walls, the textured surfaces resembling tree bark. Pigmented exposed concrete with brushed board formwork creates a natural aesthetic that eliminates the need for future maintenance.
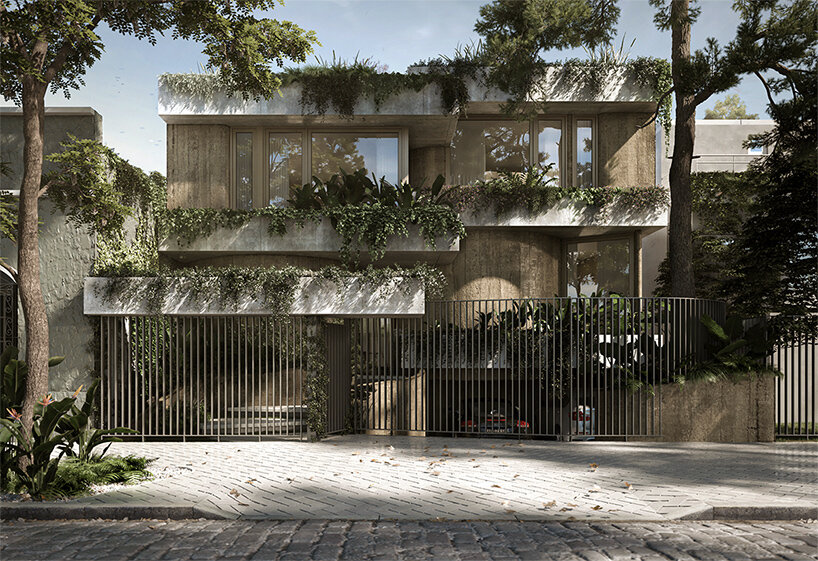 images © Grizzo Studio
images © Grizzo Studio
bosque house: a home transforming with time
Due to the limited space on the compact plot, the architects at Grizzo Studio aimed to open the interiors of the Bosque House onto nature while maintaining privacy from neighbors. The house itself functions as a garden, featuring open spaces and fluid connections to the surrounding greenery. This is further emphasized by the use of native vegetation incorporated throughout the structure, bringing life to the concrete ‘trunks’ and blurring the lines between the built environment and nature.
The organization of the house offers an ever-changing interplay of light and shadow throughout the day. Filtered sunlight peeks through the vegetation and architectural elements, creating a dynamic living space. The home is designed to be overgrown by the landscape, transforming with the passage of time, and feeling as if it has always been a part of the natural environment.
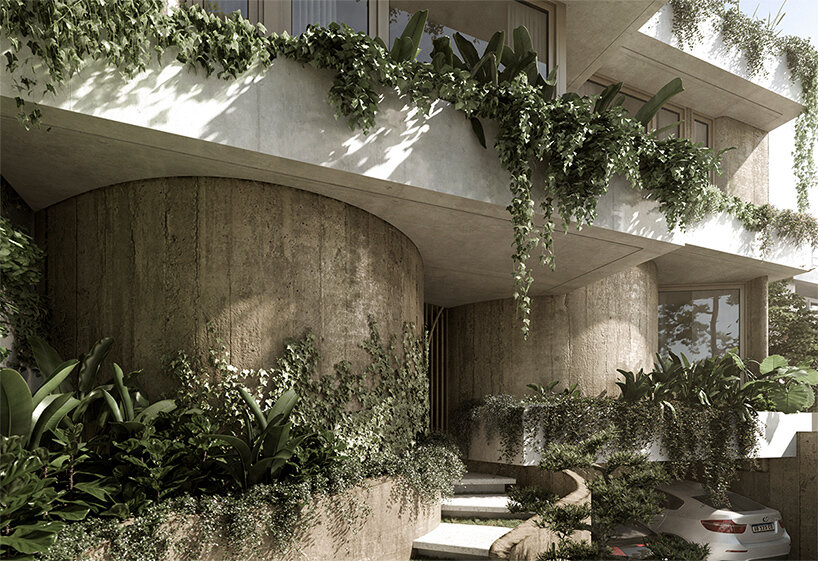
Bosque House by Grizzo Studio is cloaked with lush nature
the organic structure by grizzo studio
Grizzo Studio divides its Bosque House with an internal cutout, allowing light and greenery to penetrate all rooms. Two large cylinders frame the entrance, leading to a central hall that connects various areas. A floating bridge, reminiscent of treetops, spans a central patio, offering a unique perspective. Curves from the bridge culminate in a fireplace, a focal point within the living room.
On the upper floor, the bridge reappears, this time connecting two sectors with views of the treetops. The use of half-levels creates a sense of dynamism within the space, while the lofty living room rises 4.5 meters (nearly fifteen feet). The interplay of straight and curved lines, inverted beams, and varying levels presented a significant structural challenge. Notably, a six-meter cantilever design supports the gallery without the need for corner support
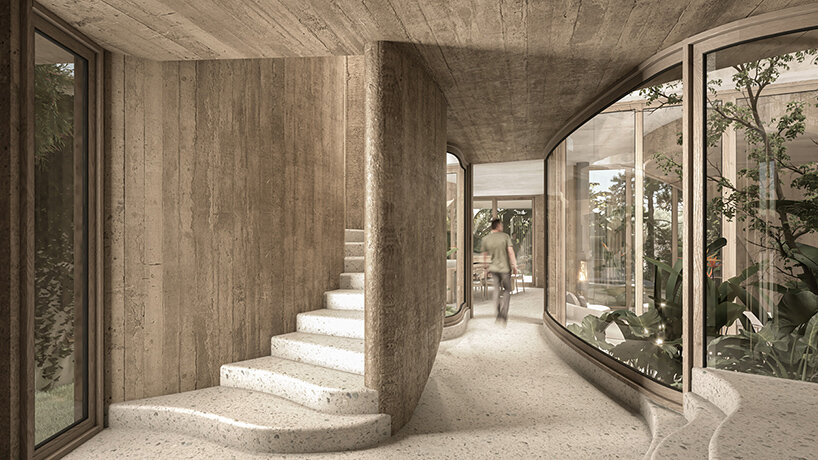
organic shapes and textures create a home resembling a walk through a forest 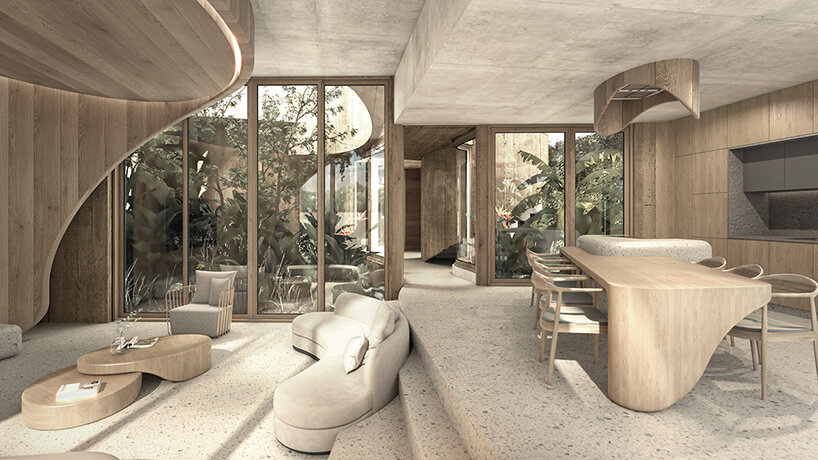
native vegetation climbs the house, bringing life and an ever-changing interplay of light and shadow 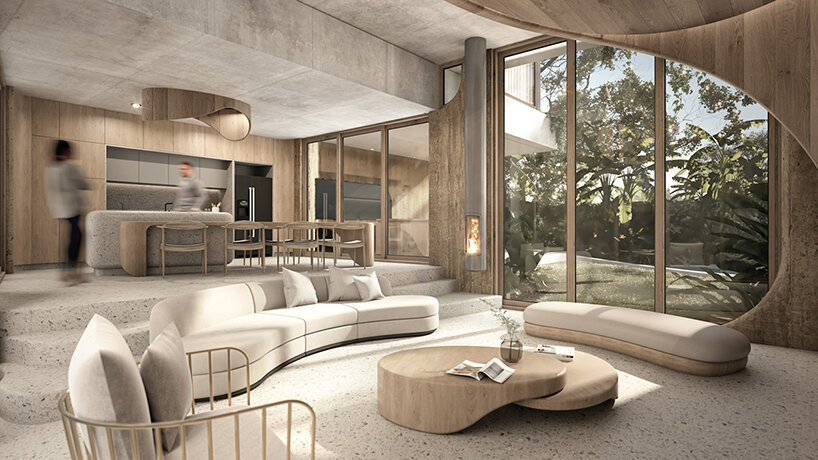
a floating bridge, reminiscent of treetops, connects various areas of the house
project info:
project title: Bosque House
architecture: Grizzo Studio | @grizzostudio
location: Martínez, Provincia De Buenos Aires, Argentina










