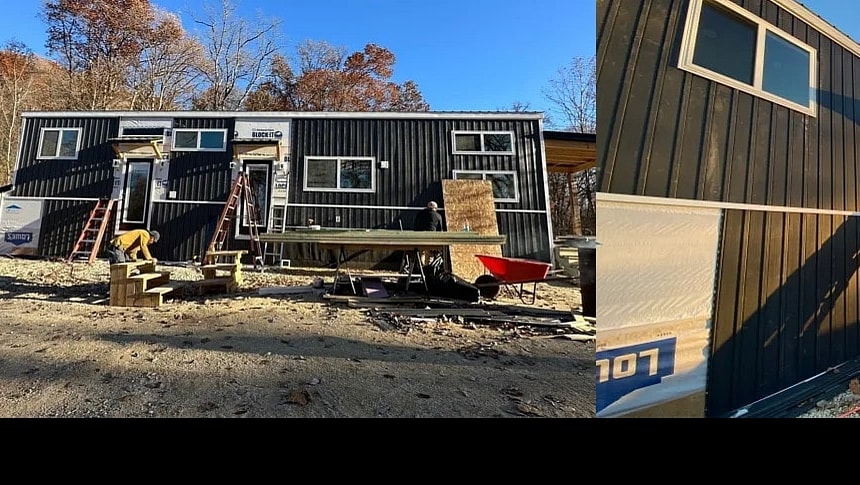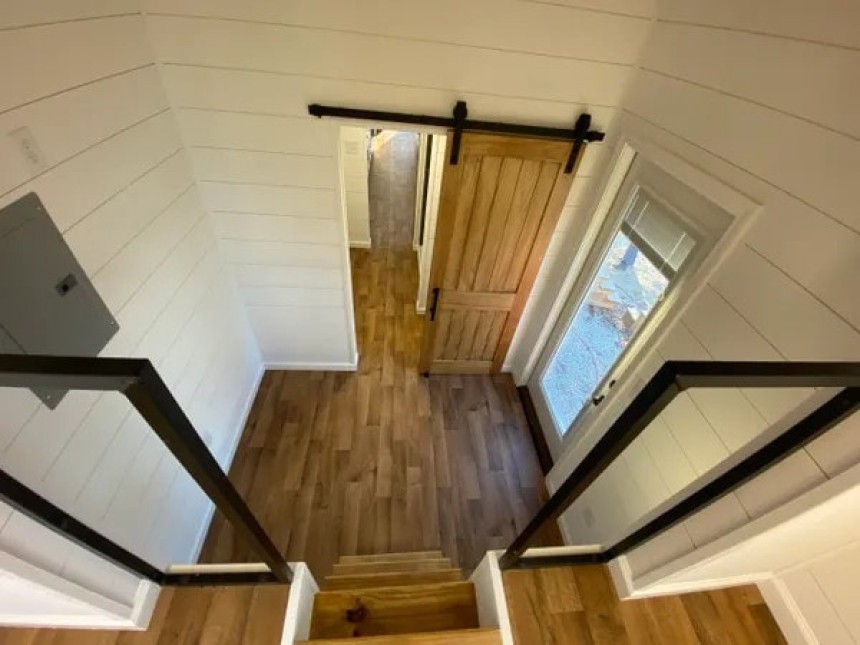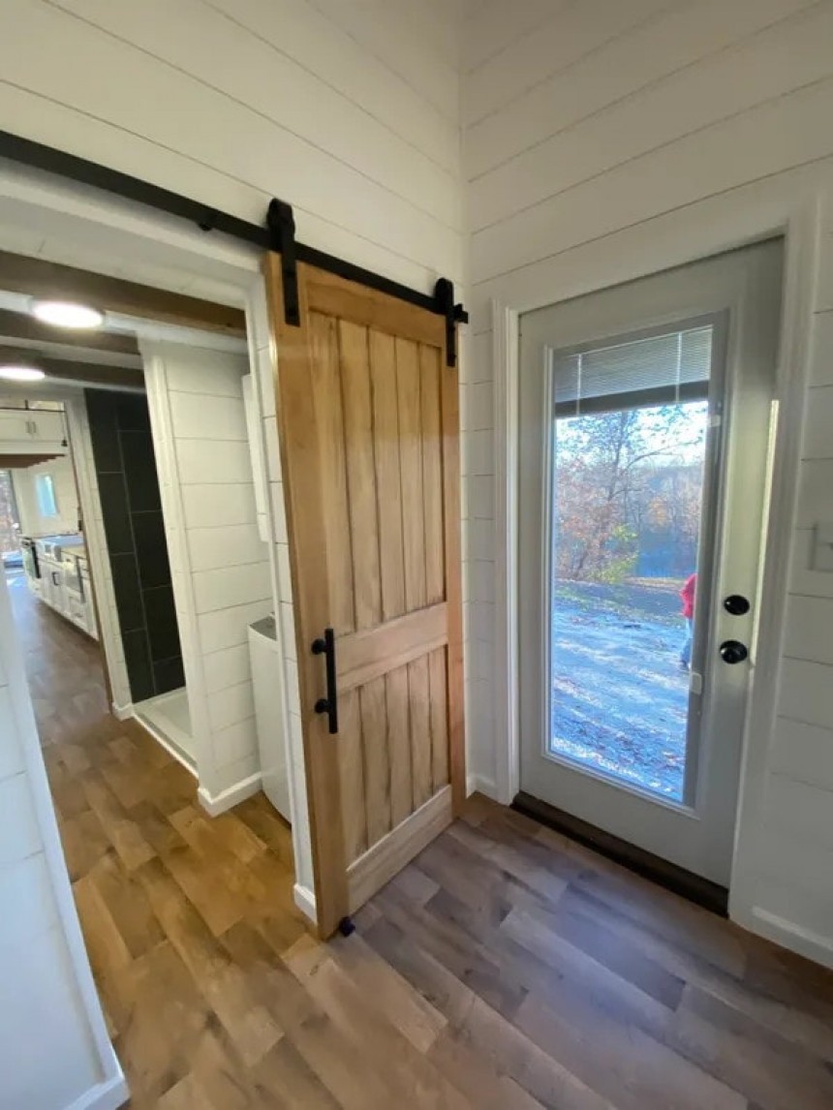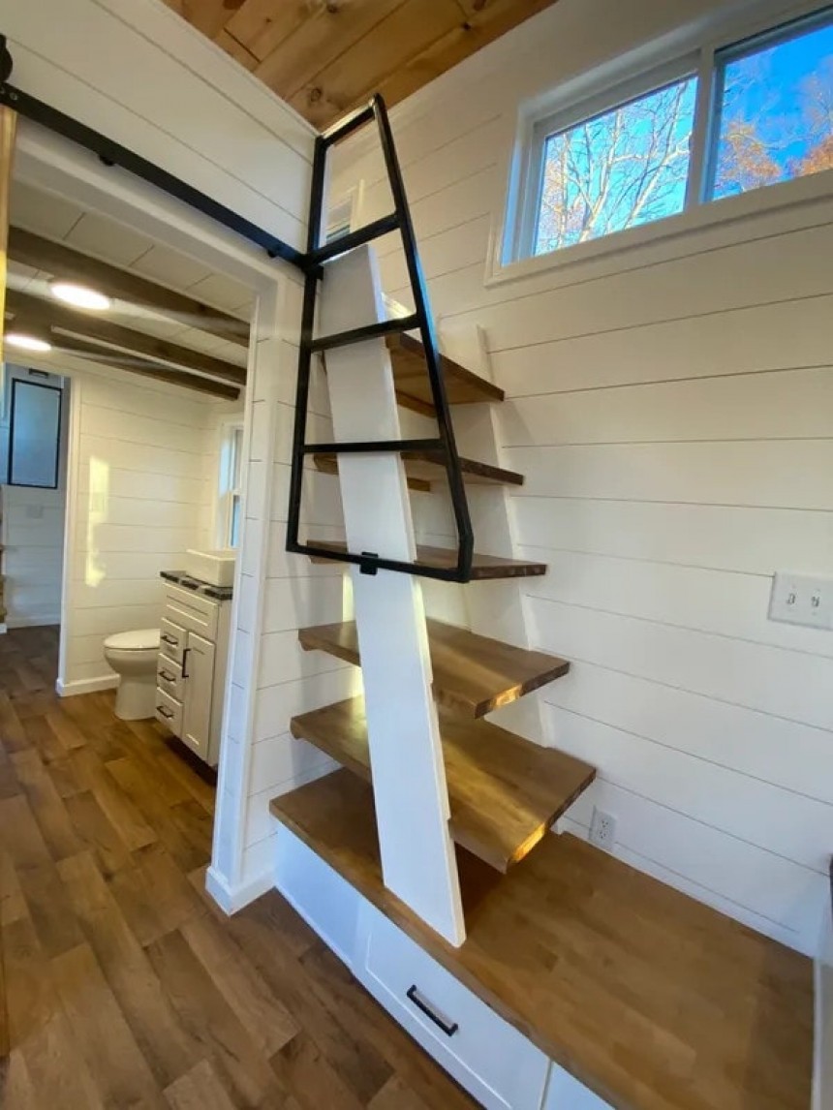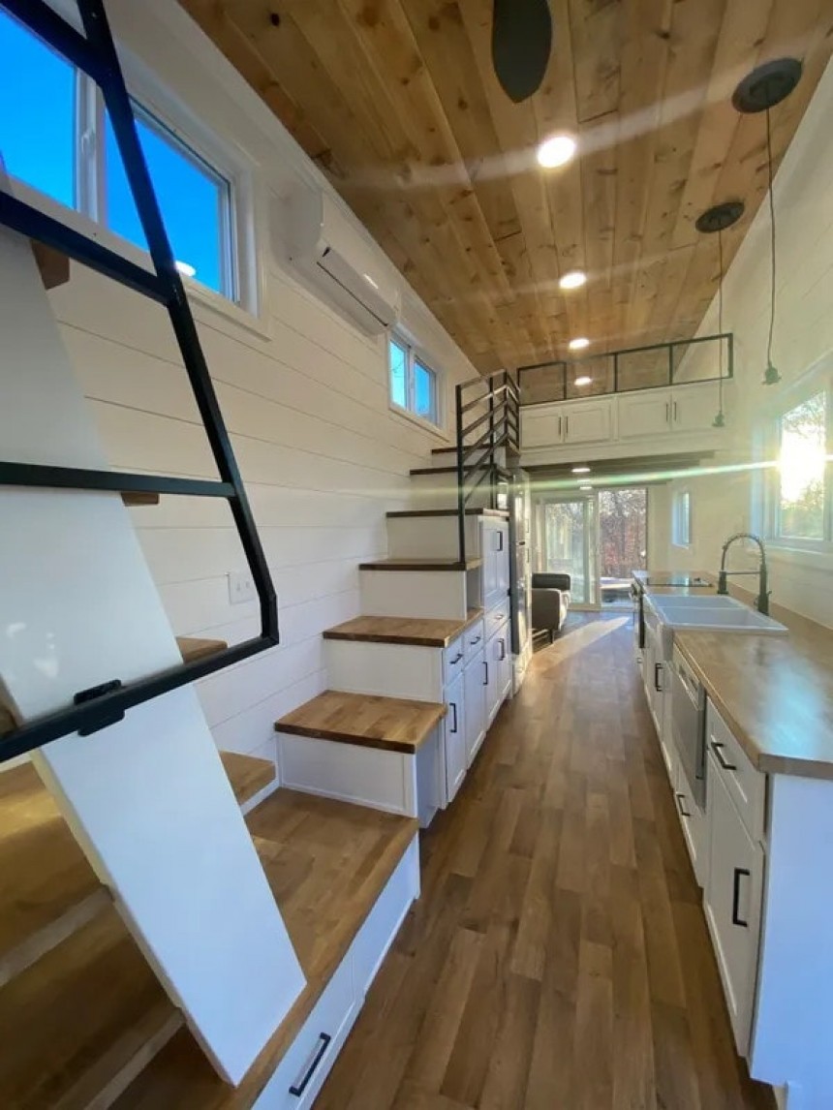
Tiny living enthusiasts know that gooseneck homes are the way to go if you want the spaciousness of a traditional house combined with the advantages of a mobile dwelling. This timeless classic shows off an excellent gooseneck configuration that maximizes comfort and seems to make size limitations disappear.
A gooseneck always means a more generous surface to play with. The Salt River is almost 50 feet long (47 feet/14.3 meters) and similar in width to regular tiny homes (8 feet/2.4 meters). The 13.5 feet (4.1 meters) height is compatible with a dual-loft configuration while staying within the size limitations required for traveling homes.
This inviting family home is basically a two-loft tiny with an additional bedroom in the gooseneck area. That room is actually designed as the master bedroom – it boasts the right size and height, and it’s particularly luminous and easily accessible for anyone. Plus, this placement keeps it separate from the rest of the house, which means much-needed privacy and quiet.
A couple of built-in steps lead to this bright room that feels even more inviting thanks to the multiple windows and frame-like railing that doesn’t block the view. A double bed could easily fit in here and be surrounded by lovely views and a rush of natural light, just like a peaceful oasis. Underneath, a practical nook is dedicated to the family pet – a great functional feature for any family home.
It’s important to note that the master bedroom benefits from separate access. A side door leads to the gooseneck part of the home, comprised of a versatile area that can be configured for multiple purposes, and the master bedroom. This is one of the three doors that the Salt River home was endowed with. It’s important to enhance privacy even more and also to ensure a smooth flow in and around the house.
The second door is another glass side door that leads straight into the kitchen, while the third door was added at one end of the home, connecting the lounge area to the outdoors. That door adds even more luminosity to the lounge and helps create that modern indoor/outdoor flow. It’s the perfect addition to this roomy living room bathed in natural light. A conventional living room setup with a huge sofa fits in perfectly, and there’s even enough room to add a dining section by the window, with a big table and chairs for the whole family.
The bathroom area with a separate nook for the washer/dryer unit sits between the two side doors. Rustic-style barn doors keep it separate from the kitchen and the gooseneck area, respectively. This is a beautiful walk-through bathroom packed with all the amenities of a classic bathroom, including a big vanity with multiple drawers.
The kitchen is also well-equipped, and it boasts beautiful countertops. These premium butcher block countertops are part of the Mini Mansions Tiny Home Builders’ signature features, together with the Amish-built wood shaker cabinets, wood shiplap walls, and floating vinyl floor coverings. Standard kitchen appliances include a double-bowl sink, a full-size fridge, a four-burner gas range with an oven, and a microwave.
To make the Salt River tiny even more comfortable and stylish, a beautiful split staircase was added instead of a smaller staircase and a simple ladder. Since there was enough room for a spacious lounge at one end of the home, it was easy to add a split staircase in this part of the home (in smaller tiny homes, this is where the lounge area would typically be).
An unusual design merges a classic staircase on one side, with ample integrated storage, and a modern-style staircase with floating steps on the other side.
One loft sits above the bathroom area, while the other one, sitting above the living room, boasts a beautiful metal handrail and a large protection wall that doubles as a storage solution. With three beautiful bedrooms, the Salt River tiny can comfortably accommodate six people – and don’t forget the family pet with its own cozy corner. This is just the minimum since a convertible sofa in the lounge could also provide additional guest accommodation.
The Salt River gooseneck is one of the most spacious and elegant models built by Mini Mansions Tiny Home Builders. This Missouri-based builder has earned a reputation for delivering high-quality homes that are meant to be comfortable on a daily basis and a smart investment in the long run. Premium woodwork and a smart layout bring out the best in the Salt River gooseneck, with pricing starting at less than $141,000.

