[ad_1]
A Long-Awaited Chapel completes in rural czech republic
Czech architecture studio RCNKSK takes to a small village in southern Moravia to design a contemporary chapel, bringing to the community a place for spiritual reflection and community gathering. The project has been a twelve-year endeavor, as the team worked closely with the parishioners, who hoped for not only a place of worship but for a structure that would shape both the landscape and the local cultural heritage. At last, Our Lady of Sorrows Chapel has completed, punctuating the gently undulating landscape and vast open fields.
The village, with its baroque-era layout, has remained largely unchanged over the centuries. The site selected for the chapel is a hilltop visible from afar. It was seen as an ideal location, as the spot aligns with baroque ideals of cultivating the land and celebrating its vastness. The use of rare natural materials such as stone and wood was integral to the chapel’s design, symbolizing the introduction of faith into this seemingly parched landscape.
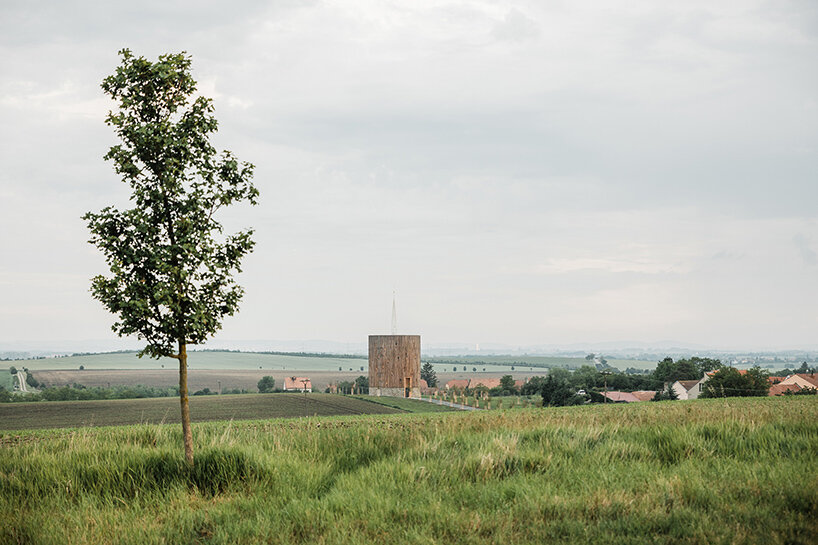
images © Ondřej Bouška
a beacon in the rolling landscape
Studio RCNKSK dedicated the chapel to Our Lady of Sorrows, ‘symbolizing the suffering she endured.’ The architects explain: ‘Her story and emotions are reflected in the space. Upon the dust and soil of this place, which form the floor, we build a temple.’ The stone base of the structure, made from rough-hewn gneiss, represents human stubbornness and imperfection. Rising from these stones are seven beams, reaching toward the sky, which the team claims to symbolize the ‘Seven Sorrows of Mary’ and serves as a ‘connection between the earthly and the divine.’ Above, a delicate wooden structure, interwoven with windows, allows natural light to flood the chapel’s interior, creating an ethereal atmosphere. Surrounding the chapel is a path marked by the Stations of the Cross, framed by apple trees that lead visitors to the building, with an orchard behind it extending into the surrounding fields.
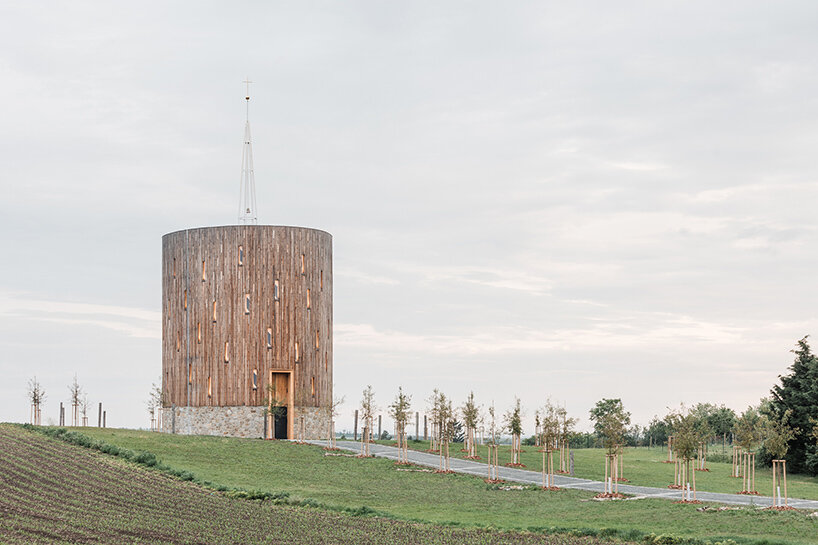
the hilltop chapel serves as both a spiritual and visual landmark in the landscape
rcnksk uses both traditional and modern techniques
The architectural design of the chapel by RCNKSK integrates traditional techniques with modern technology. The construction methods are inspired by medieval building practices, yet executed with contemporary tools. The floor is made of compacted, rammed earth, while the walls are constructed from locally quarried stone. A thousand wooden elements, joined by traditional pegs and wedges, form the lamellar structure that supports the building. These fifteen-meter-long beams were hand-carved and arranged to traverse the interior space, culminating in a steel spire atop the roof. The craftsmanship and attention to detail evoke a timeless quality, while modern techniques such as CNC milling were used to ensure precision.
Visitors to the chapel are greeted by imposing five-meter-high doors, which open into a dynamic interior space. The perspective of the wooden beams and the interplay of natural light draw the eye upward, encouraging contemplation. The tactile materials — stone, wood, and earth — were chosen for both their beauty and for their ability to age gracefully, enhancing the chapel’s presence over time.
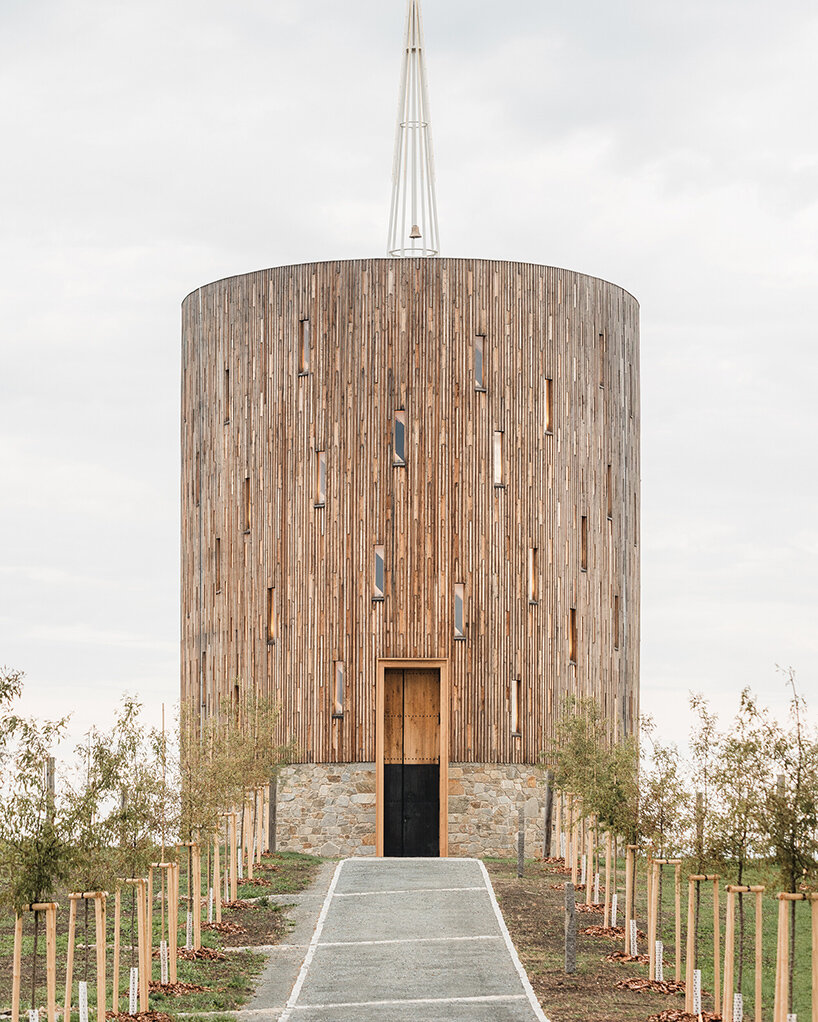
seven symbolic wooden beams rise from the stone foundation
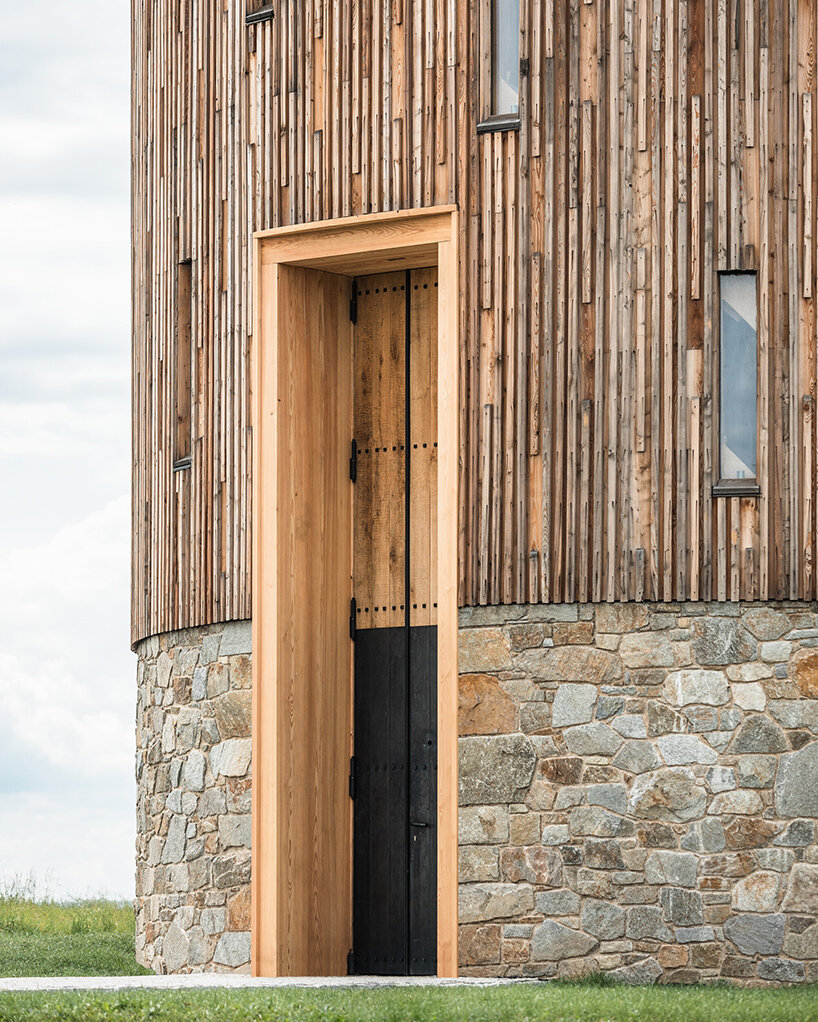
the use of stone, wood, and rammed earth reflects a deep connection to the land
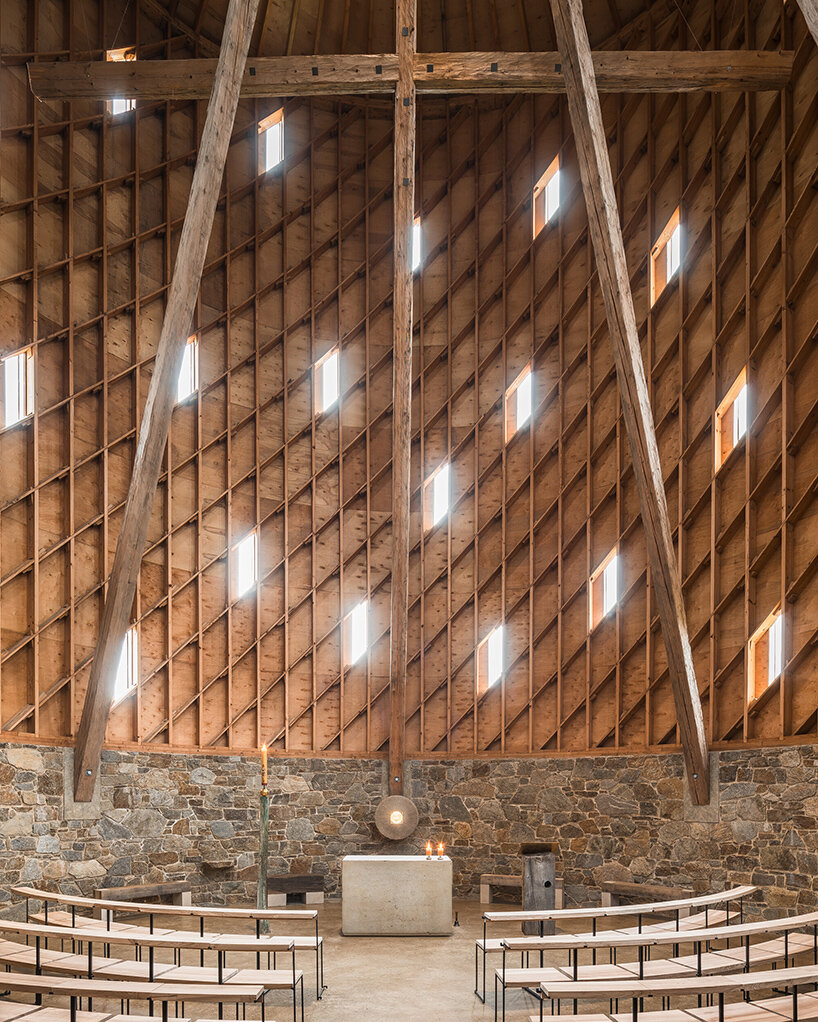
the chapel’s construction blends medieval techniques with modern CNC milling
[ad_2]
