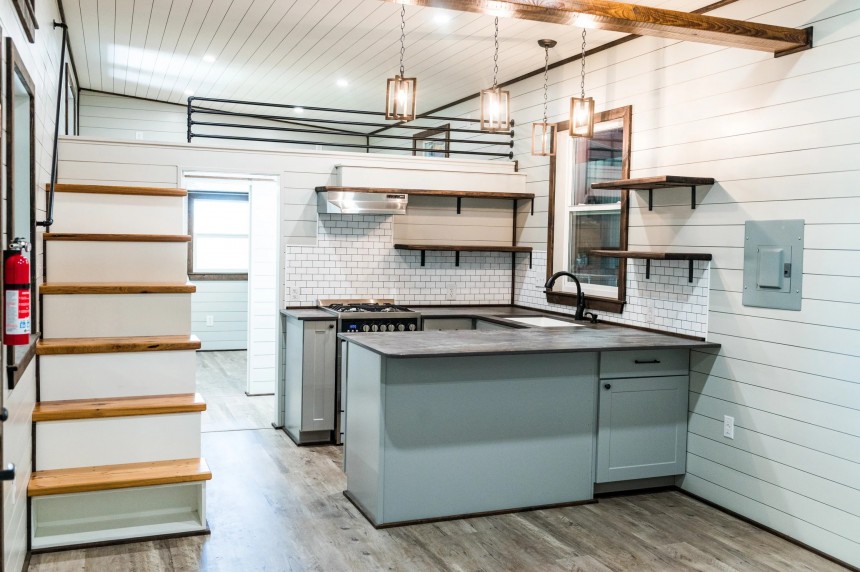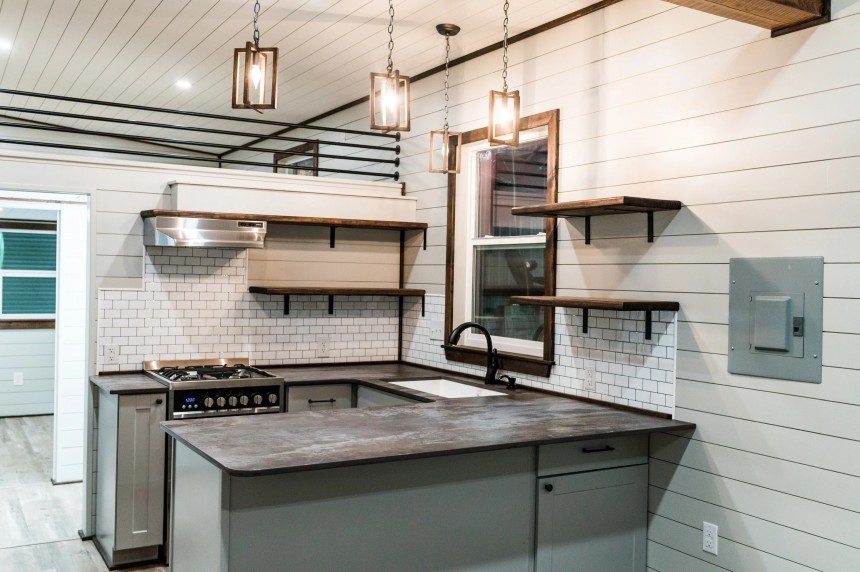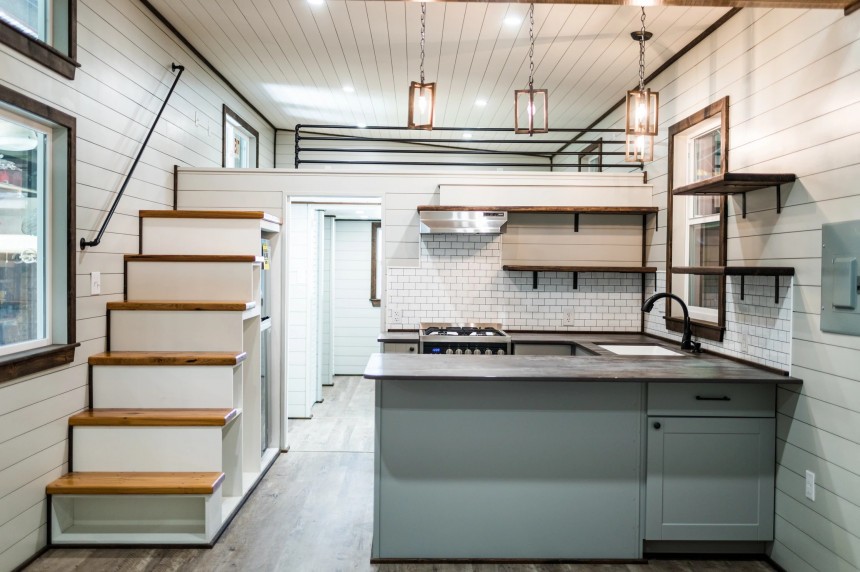
Get ready to feast your eyes on a beautifully styled home on wheels that demonstrates what custom building is all about. The U-shaped kitchen, in particular, is one that’s easy to forget and a real source of inspiration for every tiny living enthusiast out there.
Instead, each dwelling that came out of his hands needed to be entirely unique and co-created with its future owners every step of the way. Also, when the guy who’s in charge of designing and building your home happens to be a gifted artist who makes furniture, you can expect the most beautiful interiors. That’s certainly true for the 2023 Monterey II tiny house.
It all starts with a 36-foot (10.9 meters) length coupled with a 12-foot (3.6 meters) width. This size allowed Monterey II’s builder to play around with multiple possibilities and come up with a truly impressive layout. The piece de resistance and most memorable feature is the home’s kitchen. Forget modest galley-style kitchens and ultra-compact countertops – this U-shaped work of art looks like it belongs in a fancy farmhouse.
The gorgeous countertops are not only surprisingly wide but also extra-stylish thanks to the distressed look in combination with the dark color of the wood. Underneath, elegant cabinets in a pale shade of greyish-blue offer much more storage than you’d typically find in tiny home kitchens. A big sink and a four-burner cooktop are a natural fit for this generous cooking space. Instead of bulky overhead cupboards, rustic-style shelves in the same dark shade as the countertops provide even more storage and even have a decorative effect.
The U shape creates enough room for the owners to comfortably move around the kitchen as they prepare meals, but there’s more. One section of the countertop expands to the outside of the kitchen to create a dining area. It doubles as a snack bar with ample seating – a modern, fresh solution for adding dining amenities without taking up additional space.
Monterey’s kitchen is flanked by the bathroom and the lounge area, with an additional transition area separating it from the bathroom. This translates to ample room for all the utilities and amenities of an abode designed for full-time living. The bathroom itself comes fully equipped with a shower cabin, a toilet, and a beautiful vanity with extra storage. The washer/dryer combo sits neatly in one of the dedicated nooks in the transition area, conveniently staying out of the way.
All throughout this custom tiny, carefully added features highlight the modern industrial style with rustic, farmhouse-like touches. The dark wood window frames and furniture accents were specifically added to contrast the classic white shiplap walls and white kitchen tile for a powerful visual effect. The industrial-style lighting fixtures add a contemporary touch. They’re a beautiful complement to the black metal handrails along the staircase and at the loft bedroom level.
A similar color contrast defines the classic staircase with big integrated cabinets, including a separate compartment for the fridge. As for the upstairs bedroom, it exudes a tranquil, cozy ambiance without any unnecessary add-ons. Two large windows on each side keep it well-lit and ventilated. The minimalist-style handrail adds safety without closing off the space, which is important for a sense of openness and spaciousness.
Having a generous length to play with also meant that a specular kitchen such as this one could be added without having to sacrifice other living areas. That is how the Monterey II can proudly boast a spacious, luminous lounge, and an impressive bathroom in addition to its trademark U-shaped kitchen.
A balanced mix of modern and rustic keeps the Monterey II interesting and sophisticated. Although it’s considerably bigger than other tiny homes from the same brand, it’s not a family home but rather an upgraded, ultra-comfortable alternative for one or two dwellers.
Although this Louisiana builder’s custom creations are surprisingly affordable (pricing typically starts at just $50,000), the Monterey II is one of its biggest models, which also makes it one of the most expensive – a similar build would cost at least $100,000. Still, this impeccable contemporary style and functional layout with a perfect kitchen is well worth the money.













