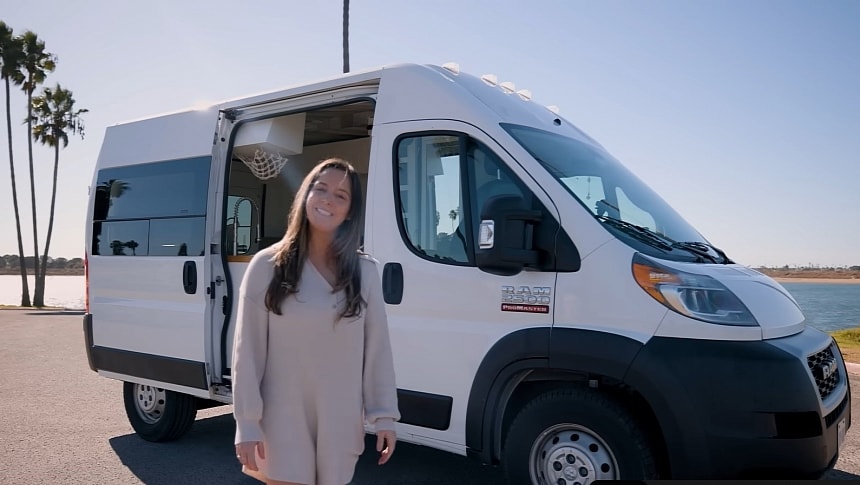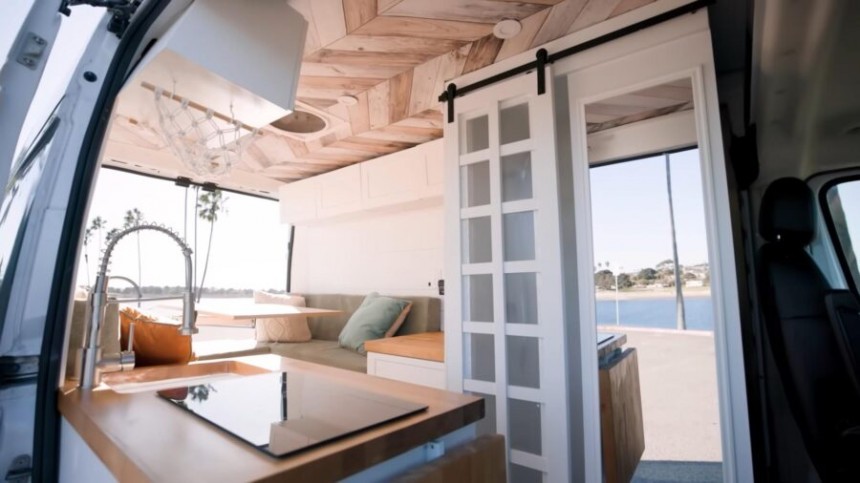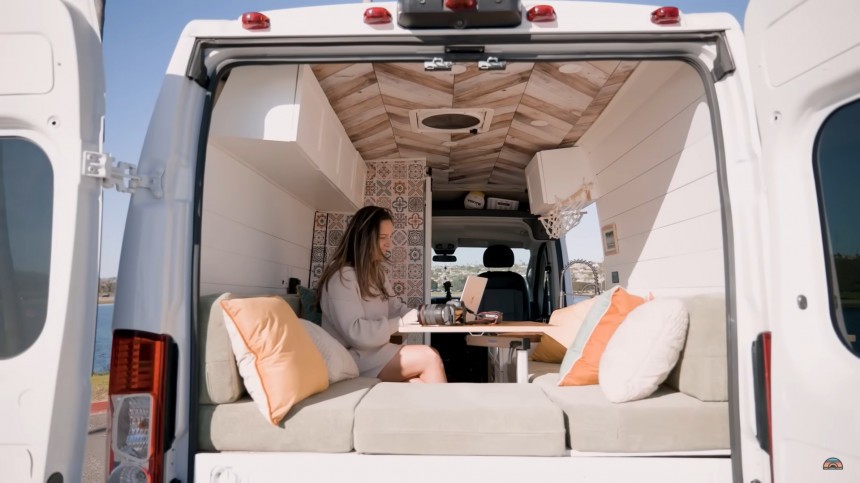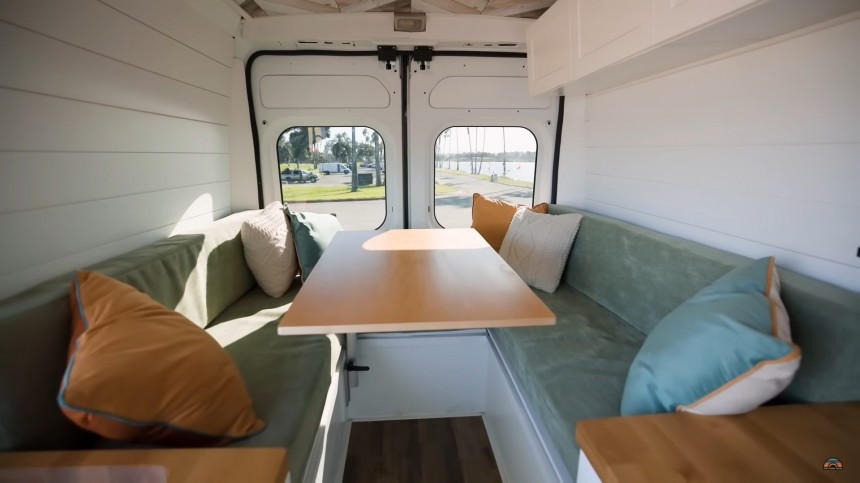
When embarking on a DIY van conversion project, you need careful planning to make sure the layout is not only efficient but also well-suited for your lifestyle. This is all the more important when the van you’re outfitting is a shorter model like this 2019 Ram ProMaster with a 136 wheelbase that has become a secondary home for a travel nurse.
On the outside, Alexi’s van, lovingly named Blinda, looks like a regular van with absolutely no features to give away its true purpose. The unassuming white exterior is a plus since it allows the owner to move around as stealthily as possible, especially in urban environments.
Once you step inside, you will discover a cozy and minimalistic interior that has all the features of a home, including a kitchen, a lounge/living/dining area that becomes a bed at night, and even a bathroom with a shower. While many choose permanent beds for their van conversions, Alexi preferred a convertible layout with a dinette setup at the rear because it makes the van feel extra open and spacious and creates plenty of room to hang out indoors.
The first thing that will catch your eye inside Blinda is the gorgeous chevron-patterned vinyl ceiling, which Alexi says was inspired by an Instagram post. She saw the design being used as flooring on someone else’s build, but she thought it would look better on the ceiling, and indeed it looks amazing, it draws the eye up, and gives the entire van a distinctive charm and personality.
As in most camper vans, the kitchen is right at the entrance, the ideal placement for folks who want to face breathtaking views while cooking. It features a butcherblock countertop and white cabinets. An overhead cabinet acts as a pantry for food storage, and a hanging net is perfect for storing fruit. There is also a secret spice rack hidden behind the vinyl-tiled bathroom wall on the opposite side of the van.
Though compact, this kitchen looks well fitted for cooking for a single person, with an induction cooktop, a sink, and an under-counter fridge. A flip-up counter extension maximizes counter space for meal prep. What’s more, coupled with the swiveling passenger seat, this flip-up section helps create a mini dining area up front.
Across from the kitchen, you will find a small coffee station and the bathroom. The latter is one of the highlights of this van build and one of the parts that Alexi designed and built entirely herself. It looks gorgeous from the outside, with a white windowed sliding barn door and a full-size mirror that adds depth and a sense of openness to the space. The great thing about this design solution is that the mirror reflects all the wonderful views when Blinda is pulled up somewhere in the middle of nature.
Inside the wet bathroom, you will find a shower with a shower head that extends out of the van if necessary and a cassette toilet. A 30-gallon (114-liter) water tank supplies water to both the shower and the kitchen, ensuring comfort and convenience when going off-grid.
The living/sleeping area at the rear of the van is the perfect solution for maximizing the use of the available space. It comprises a U-shaped sofa with integrated storage and sage green cushions that add a tinge of glamour to the space, plus a dining table that can be mounted on a Lagoon swivel mount to add more functionality to the area. It’s a nice spot to hang out during the day, and when night comes, the living room transitions seamlessly into a 6-foot (1.82-meter) wide bed.
Since van life is also about outdoor living, Alexi included a back table that slides out from the garage and two fold-up benches. This neat feature expands the living space to the outdoors and allows her to enjoy her meals in the middle of nature or sip a glass of wine while admiring the surrounding views.
Charming and stylish, this self-converted 2019 Ram ProMaster van is proof that you can have all the comforts of home in a compact camper without crowding the space.















